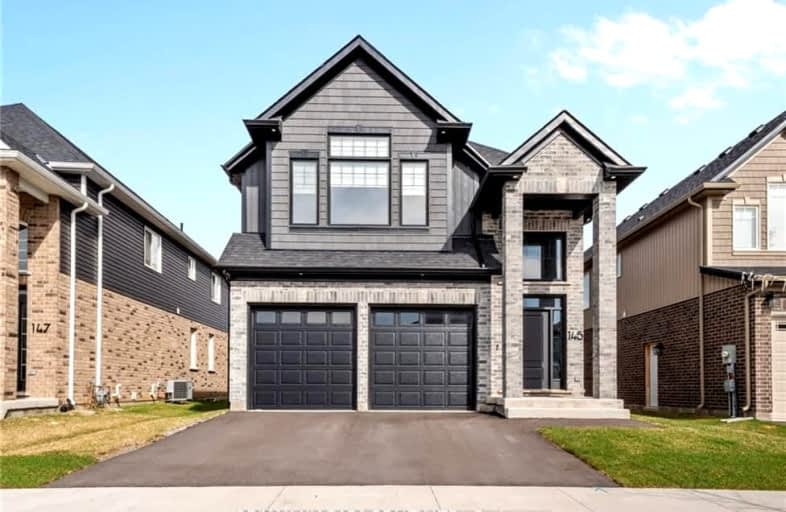Car-Dependent
- Most errands require a car.
Somewhat Bikeable
- Most errands require a car.

École élémentaire Nouvel Horizon
Elementary: PublicQuaker Road Public School
Elementary: PublicA K Wigg Public School
Elementary: PublicAlexander Kuska KSG Catholic Elementary School
Elementary: CatholicGlynn A Green Public School
Elementary: PublicSt Alexander Catholic Elementary School
Elementary: CatholicÉcole secondaire Confédération
Secondary: PublicEastdale Secondary School
Secondary: PublicÉSC Jean-Vanier
Secondary: CatholicCentennial Secondary School
Secondary: PublicE L Crossley Secondary School
Secondary: PublicNotre Dame College School
Secondary: Catholic-
Marlene Stewart Streit Park
Fonthill ON 0.95km -
Ball's Falls Conservation Area
250 Thorold Rd, Welland ON L3C 3W2 4.48km -
Guerrilla Park
21 W Main St, Welland ON 6.11km
-
BMO Bank of Montreal
110 Hwy 20, Fonthill ON L0S 1E0 0.51km -
PenFinancial Credit Union
130 Hwy 20, Fonthill ON L0S 1E6 0.61km -
RBC, Fonthill
35 Hwy 20 E, Fonthill ON L0S 1E0 0.71km
- 6 bath
- 5 bed
- 2000 sqft
210 Wellandvale Drive, Welland, Ontario • L3C 7C7 • 767 - N. Welland














