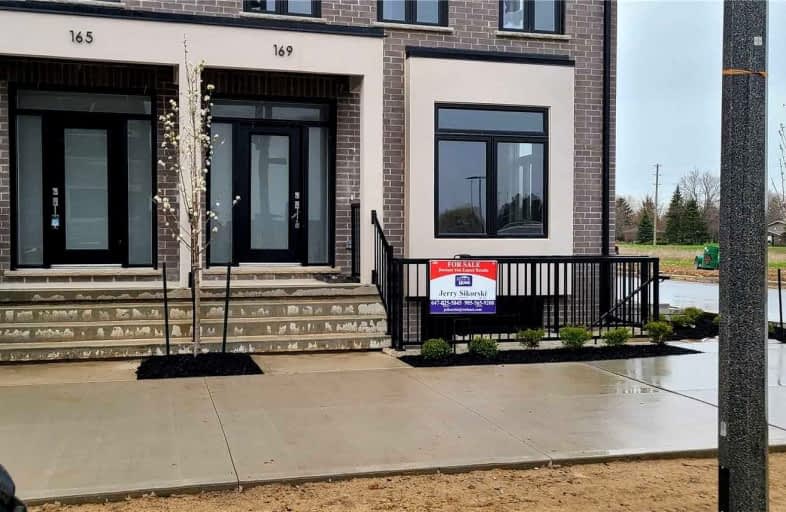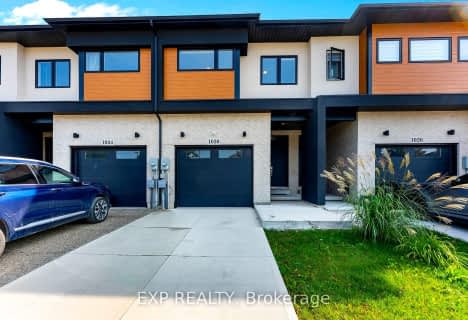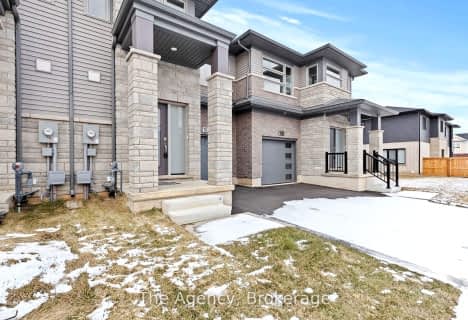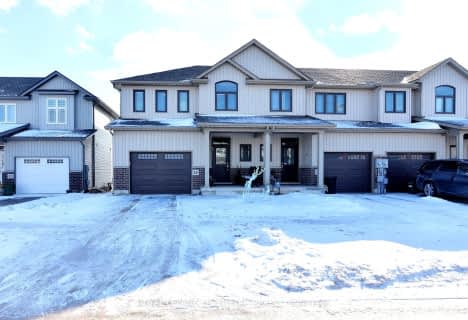
École élémentaire Nouvel Horizon
Elementary: Public
2.74 km
Quaker Road Public School
Elementary: Public
2.81 km
A K Wigg Public School
Elementary: Public
2.03 km
Alexander Kuska KSG Catholic Elementary School
Elementary: Catholic
2.92 km
Glynn A Green Public School
Elementary: Public
1.27 km
St Alexander Catholic Elementary School
Elementary: Catholic
0.82 km
École secondaire Confédération
Secondary: Public
7.37 km
Eastdale Secondary School
Secondary: Public
7.54 km
ÉSC Jean-Vanier
Secondary: Catholic
4.98 km
Centennial Secondary School
Secondary: Public
4.58 km
E L Crossley Secondary School
Secondary: Public
3.79 km
Notre Dame College School
Secondary: Catholic
5.43 km














