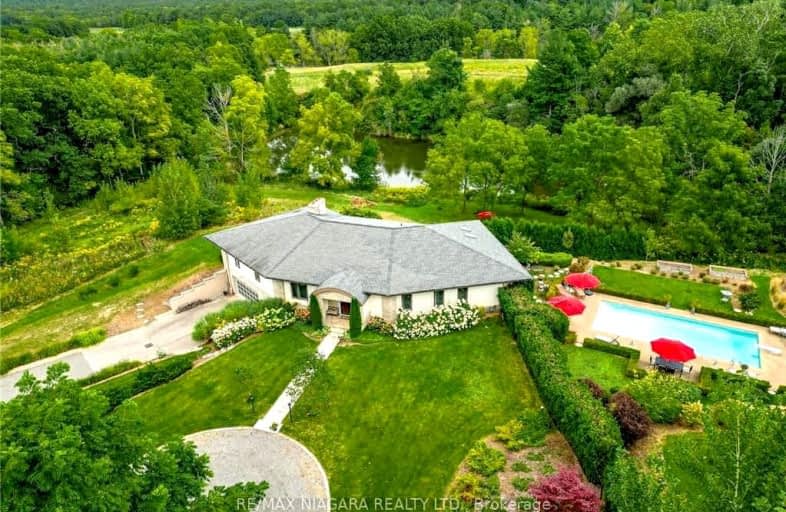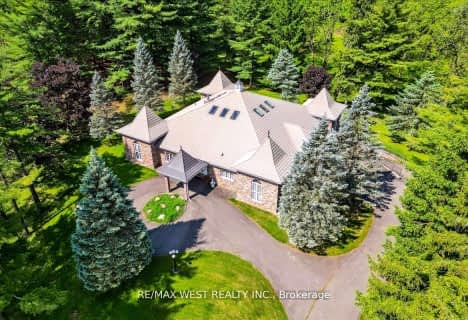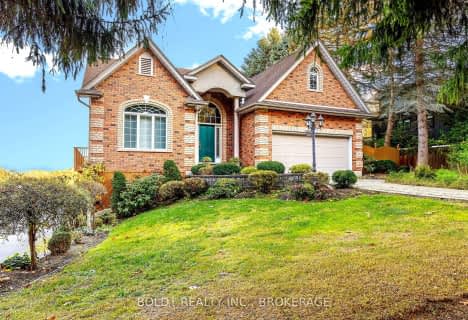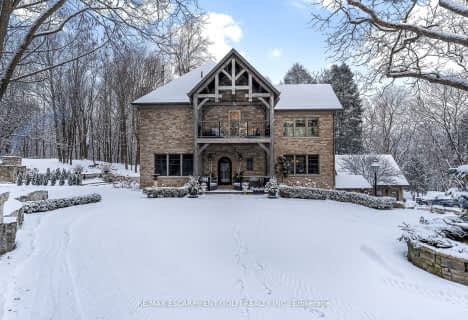Car-Dependent
- Almost all errands require a car.
Somewhat Bikeable
- Almost all errands require a car.

Pelham Centre Public School
Elementary: PublicÉcole élémentaire Nouvel Horizon
Elementary: PublicA K Wigg Public School
Elementary: PublicAlexander Kuska KSG Catholic Elementary School
Elementary: CatholicGlynn A Green Public School
Elementary: PublicSt Alexander Catholic Elementary School
Elementary: CatholicDSBN Academy
Secondary: PublicÉSC Jean-Vanier
Secondary: CatholicCentennial Secondary School
Secondary: PublicE L Crossley Secondary School
Secondary: PublicDenis Morris Catholic High School
Secondary: CatholicNotre Dame College School
Secondary: Catholic-
Peace Park
Fonthill ON L0S 1E0 3.56km -
Fonthill Dog Park
Pelham ON 4.05km -
Rotary Park
395 Pelham Rd, St. Catharines ON 6.13km
-
RBC, Fonthill
35 Hwy 20 E, Fonthill ON L0S 1E0 3.38km -
CIBC
1461 Pelham Plhm (at Highway 20), Fonthill ON L0S 1E0 3.5km -
BMO Bank of Montreal
110 Hwy 20, Fonthill ON L0S 1E0 3.53km
- 2 bath
- 5 bed
- 1500 sqft
1909 Effingham Street, Pelham, Ontario • L0S 1M0 • 663 - North Pelham






