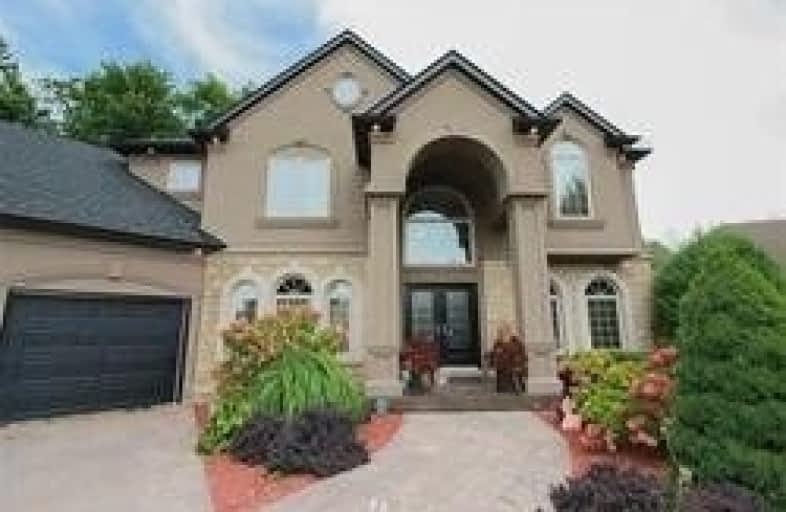Sold on Jul 08, 2019
Note: Property is not currently for sale or for rent.

-
Type: Detached
-
Style: 2-Storey
-
Size: 3000 sqft
-
Lot Size: 57.53 x 218.44 Feet
-
Age: 6-15 years
-
Taxes: $9,800 per year
-
Days on Site: 96 Days
-
Added: Sep 07, 2019 (3 months on market)
-
Updated:
-
Last Checked: 2 months ago
-
MLS®#: X4402461
-
Listed By: Royal lepage nrc realty, brokerage
Spectacular Custom Built Executive Two Story Home Located In A Desirable Fonthill Neighbourhood That Features 5 Bedrooms , 4 Baths, Fabulous Gourmet Chef Kitchen , Upstairs Balcony, Separate Dining Room, Huge Gathering Room With Gas Fireplace, Custom Laundry Room With Tons Of Cupboards. Upstairs Enjoy The Spacious Master Bedroom With Large Walking Closet And Spa Like Ensuite, And 3 Other Bedrooms And Bath.
Extras
In The Finished Lower Level Enjoy The Oversized Family Room With Fireplace, Games Room, Cold Cellar And Office Area. Enjoy Your Muskoka Like Setting With An In-Ground Pool, Pool House.
Property Details
Facts for 18 Timber Creek Crescent, Pelham
Status
Days on Market: 96
Last Status: Sold
Sold Date: Jul 08, 2019
Closed Date: Aug 21, 2019
Expiry Date: Sep 09, 2019
Sold Price: $1,200,000
Unavailable Date: Jul 08, 2019
Input Date: Apr 03, 2019
Prior LSC: Listing with no contract changes
Property
Status: Sale
Property Type: Detached
Style: 2-Storey
Size (sq ft): 3000
Age: 6-15
Area: Pelham
Availability Date: 90+ Days
Assessment Amount: $700,500
Assessment Year: 2018
Inside
Bedrooms: 5
Bathrooms: 7
Kitchens: 1
Rooms: 14
Den/Family Room: Yes
Air Conditioning: Central Air
Fireplace: Yes
Washrooms: 7
Building
Basement: Finished
Basement 2: Full
Heat Type: Forced Air
Heat Source: Gas
Exterior: Brick
Exterior: Stone
Water Supply: Municipal
Special Designation: Unknown
Parking
Driveway: Private
Garage Spaces: 3
Garage Type: Attached
Covered Parking Spaces: 6
Total Parking Spaces: 9
Fees
Tax Year: 2018
Tax Legal Description: Lot 9, Plan 59M298, Pelham ; S/T Rt To Enter In Fa
Taxes: $9,800
Highlights
Feature: Library
Feature: Place Of Worship
Feature: School
Feature: Wooded/Treed
Land
Cross Street: Line Ave & Timber Cr
Municipality District: Pelham
Fronting On: North
Parcel Number: 640720439
Pool: Inground
Sewer: Sewers
Lot Depth: 218.44 Feet
Lot Frontage: 57.53 Feet
Acres: < .50
Zoning: R1
Rooms
Room details for 18 Timber Creek Crescent, Pelham
| Type | Dimensions | Description |
|---|---|---|
| Living Main | 3.71 x 3.96 | |
| Kitchen Main | 4.44 x 7.85 | French Doors, W/O To Balcony |
| Great Rm Main | 5.36 x 5.89 | Fireplace, Hardwood Floor |
| Br Main | 3.66 x 4.34 | |
| Master Main | 5.36 x 6.10 | Hardwood Floor, W/I Closet |
| Br 2nd | 3.73 x 4.67 | |
| 2nd Br 2nd | 4.14 x 4.11 | |
| 3rd Br 2nd | 3.51 x 3.81 | |
| Games Bsmt | 3.66 x 3.66 | |
| Family Bsmt | 5.79 x 12.80 | Sliding Doors, W/O To Deck |
| Office Bsmt | 3.58 x 4.27 | |
| Bathroom 2nd | - | 5 Pc Ensuite |
| XXXXXXXX | XXX XX, XXXX |
XXXX XXX XXXX |
$X,XXX,XXX |
| XXX XX, XXXX |
XXXXXX XXX XXXX |
$X,XXX,XXX | |
| XXXXXXXX | XXX XX, XXXX |
XXXXXXX XXX XXXX |
|
| XXX XX, XXXX |
XXXXXX XXX XXXX |
$X,XXX,XXX |
| XXXXXXXX XXXX | XXX XX, XXXX | $1,200,000 XXX XXXX |
| XXXXXXXX XXXXXX | XXX XX, XXXX | $1,276,000 XXX XXXX |
| XXXXXXXX XXXXXXX | XXX XX, XXXX | XXX XXXX |
| XXXXXXXX XXXXXX | XXX XX, XXXX | $1,485,000 XXX XXXX |

École élémentaire Nouvel Horizon
Elementary: PublicQuaker Road Public School
Elementary: PublicA K Wigg Public School
Elementary: PublicAlexander Kuska KSG Catholic Elementary School
Elementary: CatholicGlynn A Green Public School
Elementary: PublicSt Alexander Catholic Elementary School
Elementary: CatholicÉcole secondaire Confédération
Secondary: PublicEastdale Secondary School
Secondary: PublicÉSC Jean-Vanier
Secondary: CatholicCentennial Secondary School
Secondary: PublicE L Crossley Secondary School
Secondary: PublicNotre Dame College School
Secondary: Catholic- — bath
- — bed
- — sqft
2 Joyce Crescent, Pelham, Ontario • L0S 1E5 • 662 - Fonthill



