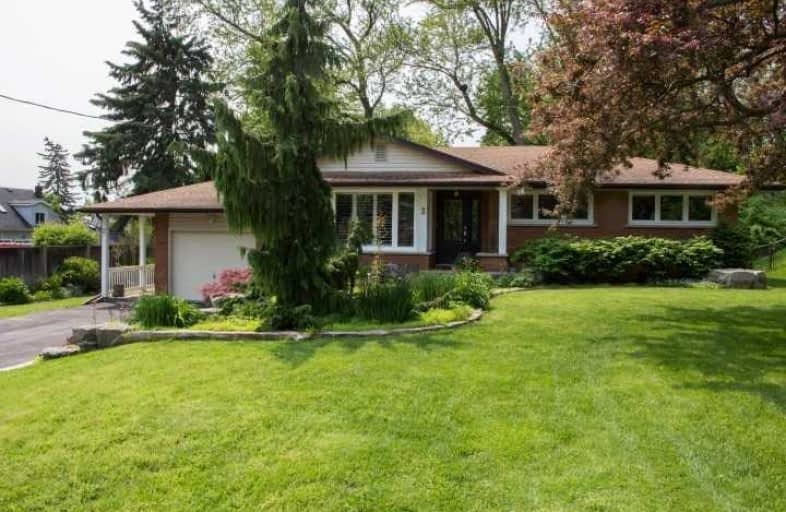
École élémentaire Nouvel Horizon
Elementary: Public
2.36 km
Quaker Road Public School
Elementary: Public
2.99 km
A K Wigg Public School
Elementary: Public
0.74 km
Alexander Kuska KSG Catholic Elementary School
Elementary: Catholic
2.76 km
Glynn A Green Public School
Elementary: Public
0.25 km
St Alexander Catholic Elementary School
Elementary: Catholic
0.65 km
École secondaire Confédération
Secondary: Public
7.70 km
Eastdale Secondary School
Secondary: Public
7.83 km
ÉSC Jean-Vanier
Secondary: Catholic
5.50 km
Centennial Secondary School
Secondary: Public
4.38 km
E L Crossley Secondary School
Secondary: Public
2.56 km
Notre Dame College School
Secondary: Catholic
5.59 km






