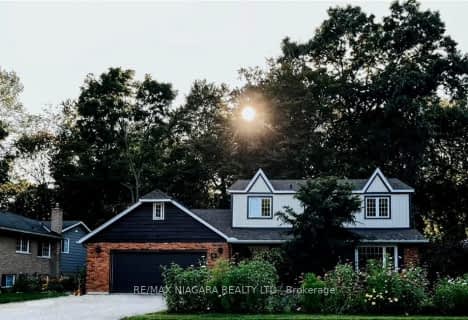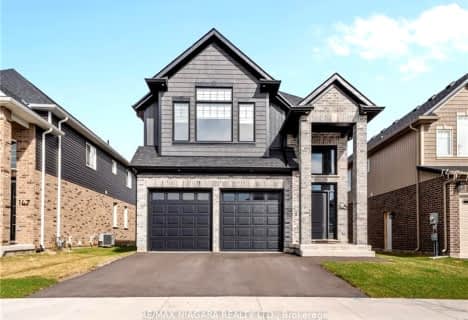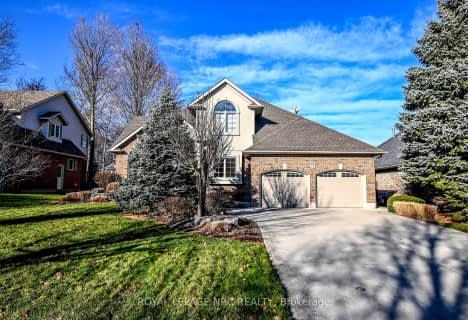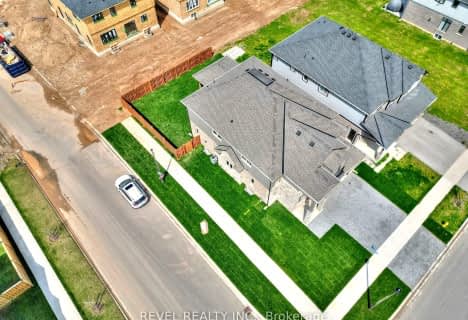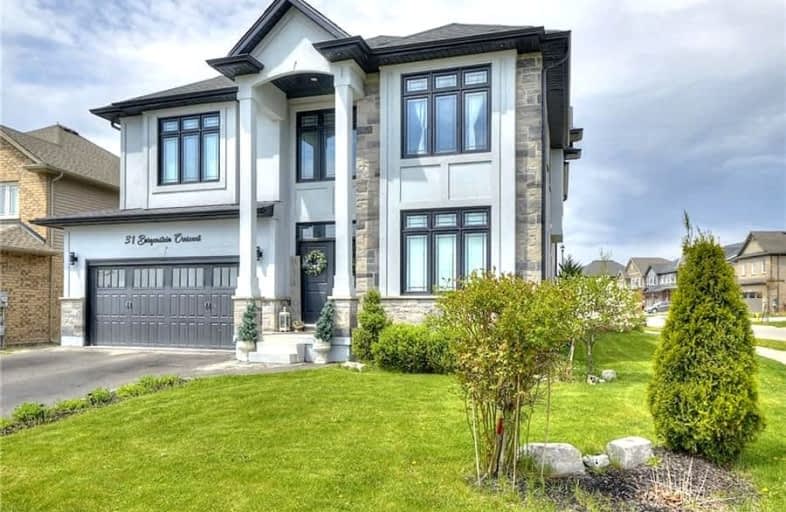
Car-Dependent
- Most errands require a car.
Somewhat Bikeable
- Most errands require a car.

École élémentaire Nouvel Horizon
Elementary: PublicQuaker Road Public School
Elementary: PublicA K Wigg Public School
Elementary: PublicAlexander Kuska KSG Catholic Elementary School
Elementary: CatholicGlynn A Green Public School
Elementary: PublicSt Alexander Catholic Elementary School
Elementary: CatholicÉcole secondaire Confédération
Secondary: PublicEastdale Secondary School
Secondary: PublicÉSC Jean-Vanier
Secondary: CatholicCentennial Secondary School
Secondary: PublicE L Crossley Secondary School
Secondary: PublicNotre Dame College School
Secondary: Catholic-
Marlene Stewart Streit Park
Fonthill ON 1.16km -
Ball's Falls Conservation Area
250 Thorold Rd, Welland ON L3C 3W2 4.33km -
Chippawa Park
1st Ave (Laughlin Ave), Welland ON 5.39km
-
TD Bank Financial Group
1439 Pelham St, Fonthill ON L0S 1E0 1.09km -
CIBC
1461 Pelham Plhm (at Highway 20), Fonthill ON L0S 1E0 1.11km -
TD Bank
845 Niagara St, Welland ON L3C 1M4 3.2km





