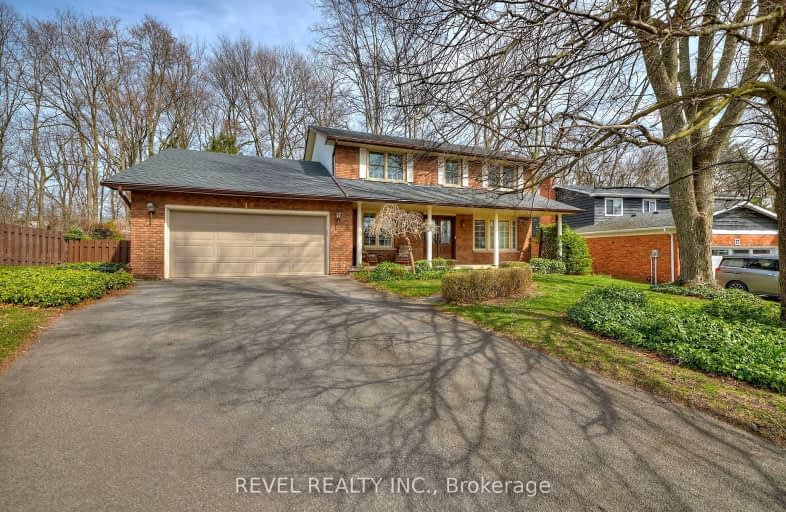Car-Dependent
- Almost all errands require a car.
11
/100
Somewhat Bikeable
- Most errands require a car.
26
/100

École élémentaire Nouvel Horizon
Elementary: Public
1.62 km
A K Wigg Public School
Elementary: Public
0.73 km
Alexander Kuska KSG Catholic Elementary School
Elementary: Catholic
2.14 km
Glynn A Green Public School
Elementary: Public
1.01 km
St Alexander Catholic Elementary School
Elementary: Catholic
1.78 km
Gordon Public School
Elementary: Public
3.19 km
École secondaire Confédération
Secondary: Public
7.19 km
Eastdale Secondary School
Secondary: Public
7.30 km
ÉSC Jean-Vanier
Secondary: Catholic
5.23 km
Centennial Secondary School
Secondary: Public
3.58 km
E L Crossley Secondary School
Secondary: Public
2.44 km
Notre Dame College School
Secondary: Catholic
5.00 km
-
Peace Park
Fonthill ON L0S 1E0 1.51km -
Fonthill Dog Park
Pelham ON 3.55km -
Ball's Falls Conservation Area
250 Thorold Rd, Welland ON L3C 3W2 3.61km
-
Meridian Credit Union ATM
1401 Pelham St, Fonthill ON L0S 1E0 1.33km -
TD Bank Financial Group
1439 Pelham St, Fonthill ON L0S 1E0 1.46km -
RBC Royal Bank
35 Hwy 20 E, Fonthill ON L0S 1E0 1.88km














