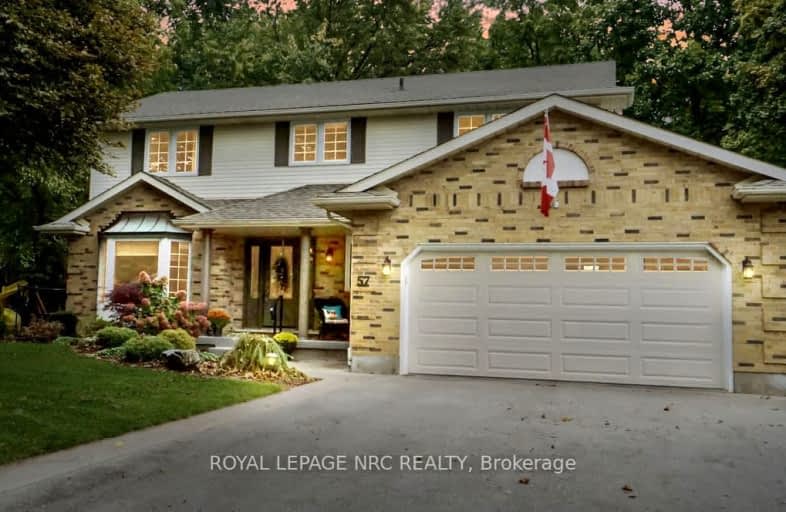
Car-Dependent
- Most errands require a car.
Somewhat Bikeable
- Most errands require a car.

École élémentaire Nouvel Horizon
Elementary: PublicQuaker Road Public School
Elementary: PublicA K Wigg Public School
Elementary: PublicAlexander Kuska KSG Catholic Elementary School
Elementary: CatholicGlynn A Green Public School
Elementary: PublicSt Alexander Catholic Elementary School
Elementary: CatholicÉcole secondaire Confédération
Secondary: PublicEastdale Secondary School
Secondary: PublicÉSC Jean-Vanier
Secondary: CatholicCentennial Secondary School
Secondary: PublicE L Crossley Secondary School
Secondary: PublicNotre Dame College School
Secondary: Catholic-
Cured Charcuterie & Cocktails
1161 S Pelham Road, Fonthill, ON L3C 6Z9 0.71km -
Butcher and Banker
1440 Pelham Street, Fonthill, ON L0S 1E0 1.21km -
My Place Bar & Grill
20 Regional Road 20, Fonthill, ON L0S 1E0 1.3km
-
The Travel Cafe
1501 Pelham Street, Fonthill, ON L0S 1E3 1.3km -
McDonald's
124 Highway 20 E, Fonthill, ON L0S 1E6 1.79km -
Nature's Corner
302 Canboro Rd, Ridgeville, ON L0S 1M0 2.01km
-
X Fitness
44 Division Street, Welland, ON L3B 3Z6 5.62km -
Planet Fitness
835 Ontario Road, Welland, ON L3B 5V6 7.46km -
Niagara Centre YMCA
310 Woodlawn Road, Welland, ON L3C 7N4 2.76km
-
Zehrs
821 Niagara Street N, Welland, ON L3C 1M4 3.43km -
Shoppers Drug Mart
Seaway Mall, 800 Niagara St N, Welland, ON L3C 5Z4 3.62km -
Rexall Drug Store
399 King Street, Welland, ON L3B 3K4 6.31km
-
Cured Charcuterie & Cocktails
1161 S Pelham Road, Fonthill, ON L3C 6Z9 0.71km -
Volcano Pizzeria
1409 Pelham Street, Pelham, ON L0S 1E5 1.1km -
Sita's Fresh Market
3-1376 Haist Street, Unit 2, South Pelham, ON L0S 1E0 1.11km
-
Seaway Mall
800 Niagara Street, Welland, ON L3C 1M3 3.62km -
Cleo / Ricki's
Seaway Mall, Welland, ON L3C 5Z4 3.56km -
Shoppers Drug Mart
Seaway Mall, 800 Niagara St N, Welland, ON L3C 5Z4 3.62km
-
Sobeys
110 Highway 20 E, Pelham, ON L0S 1E0 1.6km -
Food Basics
130 Highway 20 E, Fonthill, ON L0S 1E0 1.61km -
Sobeys
609 South Pelham Road, Welland, ON L3C 3C7 3.27km
-
LCBO
102 Primeway Drive, Welland, ON L3B 0A1 5.26km -
LCBO
7481 Oakwood Drive, Niagara Falls, ON 14.04km -
LCBO
5389 Ferry Street, Niagara Falls, ON L2G 1R9 17.66km
-
Camo Gas Repair
457 Fitch Street, Welland, ON L3C 4W7 4.43km -
Northend Mobility
301 Aqueduct Street, Welland, ON L3C 1C9 4.44km -
Stella's Regional Fireplace Specialists
118 Dunkirk Road, St Catharines, ON L2P 3H5 16.1km
-
Cineplex Odeon Welland Cinemas
800 Niagara Street, Seaway Mall, Welland, ON L3C 5Z4 3.67km -
Can View Drive-In
1956 Highway 20, Fonthill, ON L0S 1E0 5.76km -
Landmark Cinemas
221 Glendale Avenue, St Catharines, ON L2T 2K9 12.51km
-
Welland Public Libray-Main Branch
50 The Boardwalk, Welland, ON L3B 6J1 5.5km -
Niagara Falls Public Library
4848 Victoria Avenue, Niagara Falls, ON L2E 4C5 19.08km -
Libraries
4848 Victoria Avenue, Niagara Falls, ON L2E 4C5 19.11km
-
Welland County General Hospital
65 3rd St, Welland, ON L3B 6.64km -
Primary Care Niagara
800 Niagara Street N, Suite G1, Welland, ON L3C 5Z4 3.55km -
LifeLabs
477 King St, Ste 103, Welland, ON L3B 3K4 6.41km
- 6 bath
- 5 bed
- 2000 sqft
210 Wellandvale Drive, Welland, Ontario • L3C 7C7 • 767 - N. Welland













