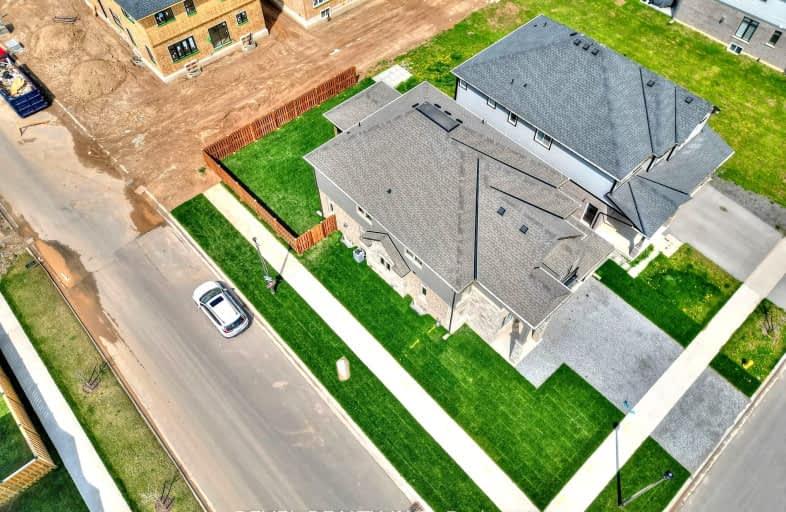Car-Dependent
- Almost all errands require a car.
Somewhat Bikeable
- Most errands require a car.

École élémentaire Nouvel Horizon
Elementary: PublicQuaker Road Public School
Elementary: PublicA K Wigg Public School
Elementary: PublicAlexander Kuska KSG Catholic Elementary School
Elementary: CatholicGlynn A Green Public School
Elementary: PublicSt Alexander Catholic Elementary School
Elementary: CatholicÉcole secondaire Confédération
Secondary: PublicEastdale Secondary School
Secondary: PublicÉSC Jean-Vanier
Secondary: CatholicCentennial Secondary School
Secondary: PublicE L Crossley Secondary School
Secondary: PublicNotre Dame College School
Secondary: Catholic-
My Place Bar & Grill
20 Regional Road 20, Fonthill, ON L0S 1E0 1.19km -
The Trap
128 Highway 20 Road E, Pelham, ON L0S 1E3 1.29km -
Peter Pipers
111 Highway 20 E, Unit 3, Pelham, ON L0S 1C0 1.35km
-
McDonald's
124 Highway 20 E, Fonthill, ON L0S 1E6 1.27km -
The Travel Cafe
1501 Pelham Street, Fonthill, ON L0S 1E3 1.38km -
Nature's Corner
302 Canboro Rd, Ridgeville, ON L0S 1M0 3.16km
-
Synergy Fitness
6045 Transit Rd 47.12km
-
Zehrs
821 Niagara Street N, Welland, ON L3C 1M4 2.81km -
Shoppers Drug Mart
Seaway Mall, 800 Niagara St N, Welland, ON L3C 5Z4 3.01km -
Rexall Drug Store
399 King Street, Welland, ON L3B 3K4 6.25km
-
My Place Bar & Grill
20 Regional Road 20, Fonthill, ON L0S 1E0 1.19km -
Domino's Pizza
20 Highway 20, Unit 7, Fonthill, ON L0S 1E0 1.2km -
Volcano Pizzeria
1409 Pelham Street, Pelham, ON L0S 1E5 1.26km
-
Cleo / Ricki's
Seaway Mall, Welland, ON L3C 5Z4 2.93km -
Shoppers Drug Mart
Seaway Mall, 800 Niagara St N, Welland, ON L3C 5Z4 3.01km -
Shoe Warehouse
800 Niagara St, Unit J6, Welland, ON L3C 5Z4 3.01km
-
Sobeys
110 Highway 20 E, Pelham, ON L0S 1E0 1.19km -
Food Basics
130 Highway 20 E, Fonthill, ON L0S 1E0 1.19km -
Zehrs
821 Niagara Street N, Welland, ON L3C 1M4 2.81km
-
LCBO
102 Primeway Drive, Welland, ON L3B 0A1 4.41km -
LCBO
7481 Oakwood Drive, Niagara Falls, ON 12.78km -
LCBO
5389 Ferry Street, Niagara Falls, ON L2G 1R9 16.4km
-
Northend Mobility
301 Aqueduct Street, Welland, ON L3C 1C9 4.11km -
Camo Gas Repair
457 Fitch Street, Welland, ON L3C 4W7 4.82km -
Williams Kool Heat
67 River Road, Welland, ON L3B 2R7 5.21km
-
Cineplex Odeon Welland Cinemas
800 Niagara Street, Seaway Mall, Welland, ON L3C 5Z4 3.09km -
Can View Drive-In
1956 Highway 20, Fonthill, ON L0S 1E0 4.57km -
Landmark Cinemas
221 Glendale Avenue, St Catharines, ON L2T 2K9 11.7km
-
Welland Public Libray-Main Branch
50 The Boardwalk, Welland, ON L3B 6J1 5.31km -
Niagara Falls Public Library
4848 Victoria Avenue, Niagara Falls, ON L2E 4C5 17.83km -
Libraries
4848 Victoria Avenue, Niagara Falls, ON L2E 4C5 17.85km
-
Welland County General Hospital
65 3rd St, Welland, ON L3B 6.57km -
Primary Care Niagara
800 Niagara Street N, Suite G1, Welland, ON L3C 5Z4 2.92km -
LifeLabs
477 King St, Ste 103, Welland, ON L3B 3K4 6.37km
-
Peace Park
Fonthill ON L0S 1E0 1.26km -
Manchester Park
Welland ON 6.24km -
Skating Park
Welland ON 6.47km
-
PenFinancial Credit Union
130 Hwy 20, Fonthill ON L0S 1E6 1.33km -
RBC, Fonthill
35 Hwy 20 E, Fonthill ON L0S 1E0 1.34km -
CoinFlip Bitcoin ATM
1376 Haist St, Pelham ON L0S 1E0 1.95km














