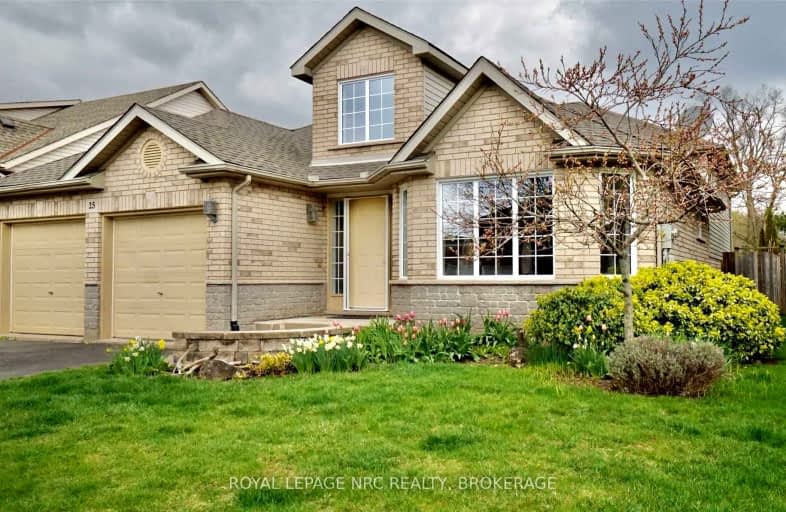
Car-Dependent
- Almost all errands require a car.
Somewhat Bikeable
- Most errands require a car.

École élémentaire Nouvel Horizon
Elementary: PublicA K Wigg Public School
Elementary: PublicAlexander Kuska KSG Catholic Elementary School
Elementary: CatholicGlynn A Green Public School
Elementary: PublicSt Alexander Catholic Elementary School
Elementary: CatholicGordon Public School
Elementary: PublicÉcole secondaire Confédération
Secondary: PublicEastdale Secondary School
Secondary: PublicÉSC Jean-Vanier
Secondary: CatholicCentennial Secondary School
Secondary: PublicE L Crossley Secondary School
Secondary: PublicNotre Dame College School
Secondary: Catholic-
Cured Charcuterie & Cocktails
1161 S Pelham Road, Fonthill, ON L3C 6Z9 0.72km -
Handlebar Hanks Roadhouse
30 Rice Road, Welland, ON L3C 5Y6 2.46km -
Mommaz Boyz Pub & Eatery
454 First Avenue, Welland, ON L3C 6A7 2.52km
-
Cafe Amalia
445 Thorold Road, Welland, ON L3C 3W7 2.21km -
Tim Hortons
30 Rice Road, Welland, ON L3C 5Y6 2.46km -
Nature's Corner
302 Canboro Rd, Ridgeville, ON L0S 1M0 2.53km
-
Synergy Fitness
6045 Transit Rd 48.37km
-
Zehrs
821 Niagara Street N, Welland, ON L3C 1M4 3.07km -
Shoppers Drug Mart
Seaway Mall, 800 Niagara St N, Welland, ON L3C 5Z4 3.23km -
Rexall Drug Store
399 King Street, Welland, ON L3B 3K4 5.23km
-
Cured Charcuterie & Cocktails
1161 S Pelham Road, Fonthill, ON L3C 6Z9 0.72km -
Sue's Seafood
782 Clare Avenue, Welland, ON L3C 3C1 1.26km -
Bento Sushi
300 Woodlawn Road, Waterloo, ON L3C 7L3 2.18km
-
Cleo / Ricki's
Seaway Mall, Welland, ON L3C 5Z4 3.21km -
Shoppers Drug Mart
Seaway Mall, 800 Niagara St N, Welland, ON L3C 5Z4 3.23km -
Shoe Warehouse
800 Niagara St, Unit J6, Welland, ON L3C 5Z4 3.23km
-
Sobeys
609 South Pelham Road, Welland, ON L3C 3C7 1.95km -
Sobeys
110 Highway 20 E, Pelham, ON L0S 1E0 2.9km -
Food Basics
130 Highway 20 E, Fonthill, ON L0S 1E0 2.91km
-
LCBO
102 Primeway Drive, Welland, ON L3B 0A1 5.02km -
LCBO
7481 Oakwood Drive, Niagara Falls, ON 14.57km -
LCBO
5389 Ferry Street, Niagara Falls, ON L2G 1R9 18.29km
-
Camo Gas Repair
457 Fitch Street, Welland, ON L3C 4W7 3.15km -
Northend Mobility
301 Aqueduct Street, Welland, ON L3C 1C9 3.69km -
Williams Kool Heat
67 River Road, Welland, ON L3B 2R7 4.64km
-
Cineplex Odeon Welland Cinemas
800 Niagara Street, Seaway Mall, Welland, ON L3C 5Z4 3.25km -
Can View Drive-In
1956 Highway 20, Fonthill, ON L0S 1E0 6.72km -
Landmark Cinemas
221 Glendale Avenue, St Catharines, ON L2T 2K9 13.79km
-
Welland Public Libray-Main Branch
50 The Boardwalk, Welland, ON L3B 6J1 4.55km -
Libraries
3763 Main Street, Niagara Falls, ON L2G 6B3 19.67km -
Niagara Falls Public Library
4848 Victoria Avenue, Niagara Falls, ON L2E 4C5 19.78km
-
Welland County General Hospital
65 3rd St, Welland, ON L3B 5.57km -
Primary Care Niagara
800 Niagara Street N, Suite G1, Welland, ON L3C 5Z4 3.2km -
LifeLabs
477 King St, Ste 103, Welland, ON L3B 3K4 5.33km
-
Peace Park
Fonthill ON L0S 1E0 2.57km -
Fonthill Dog Park
Pelham ON 4.28km -
Merritt Island
Welland ON 4.49km
-
HSBC ATM
1401 Pelham St, Fonthill ON L0S 1E0 2.35km -
TD Bank Financial Group
1439 Pelham St, Fonthill ON L0S 1E0 2.52km -
RBC Royal Bank
35 Hwy 20 E, Fonthill ON L0S 1E0 2.91km
- 2 bath
- 3 bed
- 1500 sqft
18 Topham Boulevard, Welland, Ontario • L3C 7E1 • 767 - N. Welland
- 3 bath
- 3 bed
- 1500 sqft
51 Spruceside Crescent, Pelham, Ontario • L0S 1E1 • 662 - Fonthill
- 2 bath
- 3 bed
- 1500 sqft
139 Bridlewood Drive, Welland, Ontario • L3C 6H3 • 767 - N. Welland
- 2 bath
- 3 bed
- 1500 sqft
4 Cedarvale Crescent, Welland, Ontario • L3C 6V2 • 767 - N. Welland
- 4 bath
- 3 bed
- 2000 sqft
98 Michael Drive, Welland, Ontario • L3C 0A7 • 769 - Prince Charles













