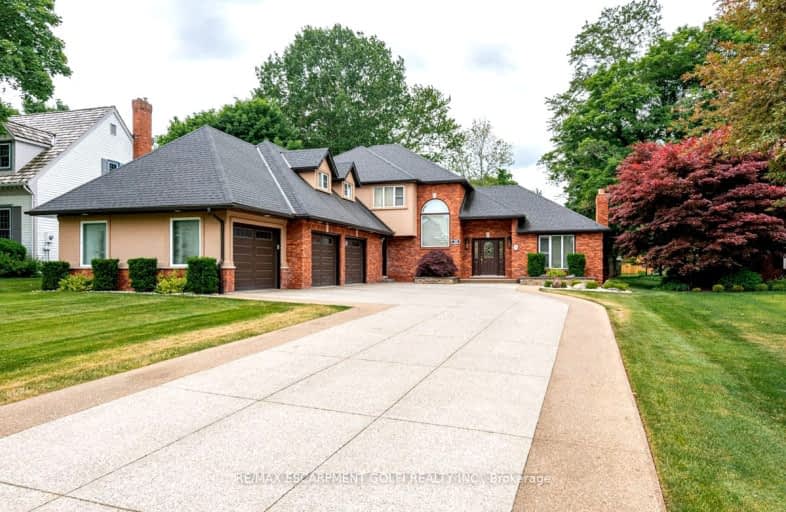
Video Tour
Car-Dependent
- Most errands require a car.
31
/100
Somewhat Bikeable
- Most errands require a car.
42
/100

École élémentaire Nouvel Horizon
Elementary: Public
3.30 km
Quaker Road Public School
Elementary: Public
3.70 km
A K Wigg Public School
Elementary: Public
1.66 km
Alexander Kuska KSG Catholic Elementary School
Elementary: Catholic
3.62 km
Glynn A Green Public School
Elementary: Public
1.24 km
St Alexander Catholic Elementary School
Elementary: Catholic
0.52 km
École secondaire Confédération
Secondary: Public
8.36 km
Eastdale Secondary School
Secondary: Public
8.52 km
ÉSC Jean-Vanier
Secondary: Catholic
6.03 km
Centennial Secondary School
Secondary: Public
5.29 km
E L Crossley Secondary School
Secondary: Public
2.97 km
Notre Dame College School
Secondary: Catholic
6.34 km
-
Peace Park
Fonthill ON L0S 1E0 0.7km -
Chippawa Park
1st Ave (Laughlin Ave), Welland ON 6.52km -
Merritt Park
King St, Welland ON 6.79km
-
RBC, Fonthill
35 Hwy 20 E, Fonthill ON L0S 1E0 0.42km -
TD Bank Financial Group
1439 Pelham St, Fonthill ON L0S 1E0 0.75km -
TD Canada Trust Branch and ATM
1439 Pelham St, Fonthill ON L0S 1E0 0.74km











