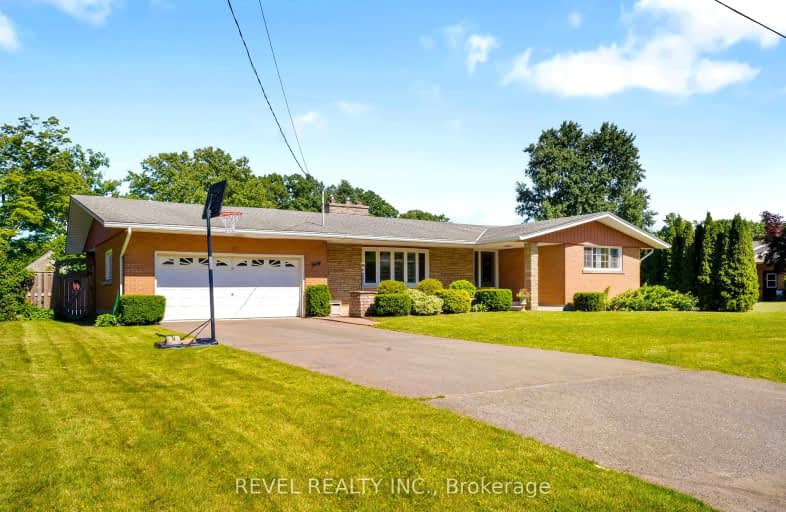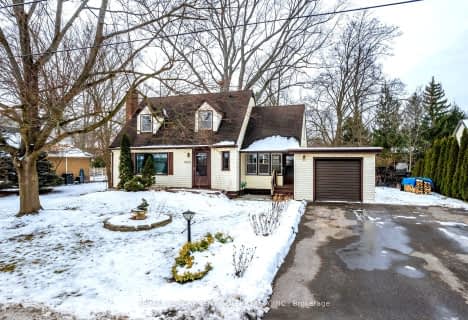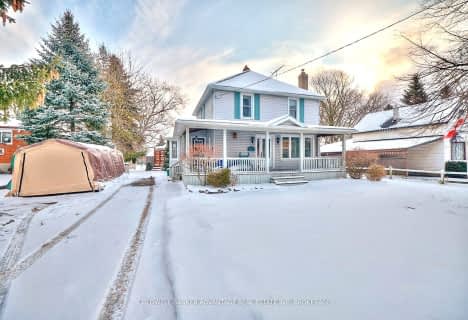Somewhat Walkable
- Some errands can be accomplished on foot.
Somewhat Bikeable
- Most errands require a car.

École élémentaire Nouvel Horizon
Elementary: PublicQuaker Road Public School
Elementary: PublicA K Wigg Public School
Elementary: PublicAlexander Kuska KSG Catholic Elementary School
Elementary: CatholicGlynn A Green Public School
Elementary: PublicSt Alexander Catholic Elementary School
Elementary: CatholicÉcole secondaire Confédération
Secondary: PublicEastdale Secondary School
Secondary: PublicÉSC Jean-Vanier
Secondary: CatholicCentennial Secondary School
Secondary: PublicE L Crossley Secondary School
Secondary: PublicNotre Dame College School
Secondary: Catholic-
Centennial Park
Church St, Pelham ON 6.12km -
Merritt Park
King St, Welland ON 6.26km -
Merritt Island
Welland ON 6.3km
-
BMO Bank of Montreal
110 Hwy 20, Fonthill ON L0S 1E0 1.15km -
TD Bank Financial Group
845 Niagara St, Welland ON L3C 1M4 4.23km -
TD Canada Trust Branch and ATM
845 Niagara St, Welland ON L3C 1M4 4.23km
- 3 bath
- 6 bed
- 1100 sqft
4 College Park Drive, Welland, Ontario • L3C 6Z6 • 767 - N. Welland









