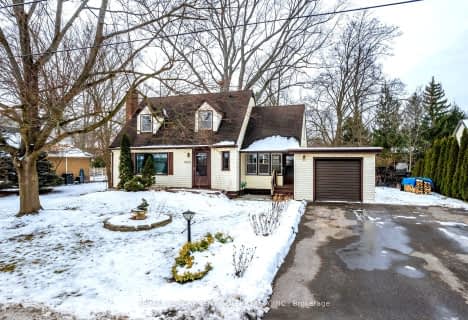
École élémentaire Nouvel Horizon
Elementary: Public
1.63 km
A K Wigg Public School
Elementary: Public
1.00 km
Alexander Kuska KSG Catholic Elementary School
Elementary: Catholic
2.18 km
Glynn A Green Public School
Elementary: Public
1.42 km
St Alexander Catholic Elementary School
Elementary: Catholic
2.18 km
Gordon Public School
Elementary: Public
2.99 km
École secondaire Confédération
Secondary: Public
7.18 km
Eastdale Secondary School
Secondary: Public
7.28 km
ÉSC Jean-Vanier
Secondary: Catholic
5.33 km
Centennial Secondary School
Secondary: Public
3.47 km
E L Crossley Secondary School
Secondary: Public
2.40 km
Notre Dame College School
Secondary: Catholic
4.98 km











