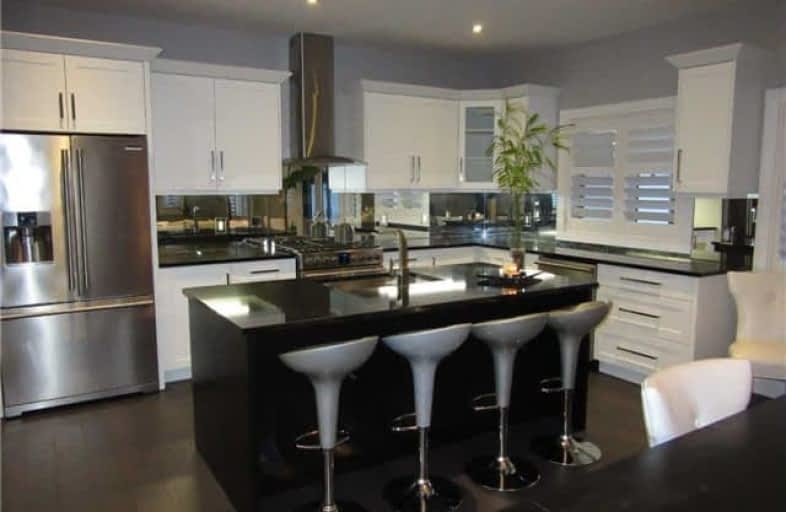
Pelham Centre Public School
Elementary: Public
3.28 km
École élémentaire Nouvel Horizon
Elementary: Public
3.45 km
A K Wigg Public School
Elementary: Public
1.18 km
Alexander Kuska KSG Catholic Elementary School
Elementary: Catholic
3.91 km
Glynn A Green Public School
Elementary: Public
1.49 km
St Alexander Catholic Elementary School
Elementary: Catholic
1.44 km
École secondaire Confédération
Secondary: Public
8.91 km
Eastdale Secondary School
Secondary: Public
9.04 km
ÉSC Jean-Vanier
Secondary: Catholic
6.75 km
Centennial Secondary School
Secondary: Public
5.46 km
E L Crossley Secondary School
Secondary: Public
1.66 km
Notre Dame College School
Secondary: Catholic
6.77 km








