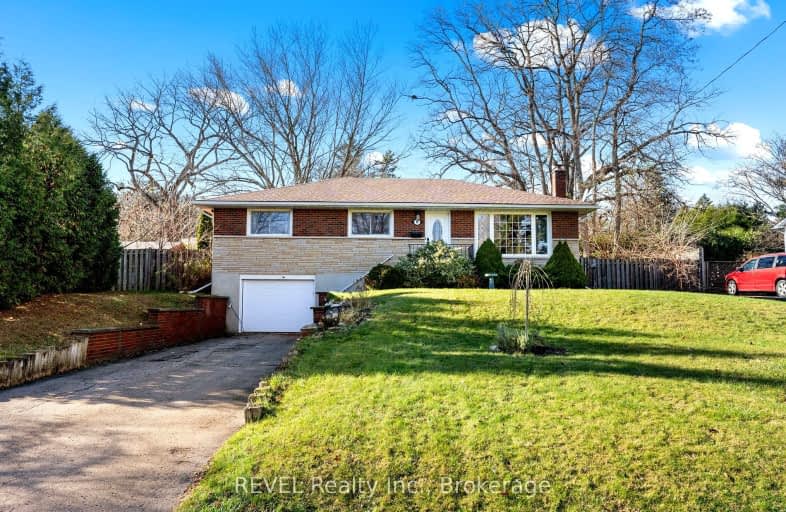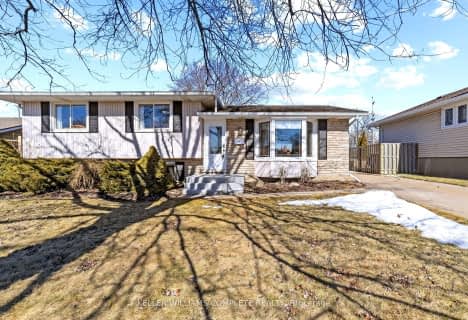Car-Dependent
- Most errands require a car.
Somewhat Bikeable
- Most errands require a car.

École élémentaire Nouvel Horizon
Elementary: PublicQuaker Road Public School
Elementary: PublicA K Wigg Public School
Elementary: PublicAlexander Kuska KSG Catholic Elementary School
Elementary: CatholicGlynn A Green Public School
Elementary: PublicSt Alexander Catholic Elementary School
Elementary: CatholicÉcole secondaire Confédération
Secondary: PublicEastdale Secondary School
Secondary: PublicÉSC Jean-Vanier
Secondary: CatholicCentennial Secondary School
Secondary: PublicE L Crossley Secondary School
Secondary: PublicNotre Dame College School
Secondary: Catholic-
Fonthill Dog Park
Pelham ON 3.85km -
Recerational Canal
Welland ON 4.85km -
Chippawa Park
1st Ave (Laughlin Ave), Welland ON 5.23km
-
Meridian Credit Union ATM
1401 Pelham St, Fonthill ON L0S 1E0 0.53km -
TD Canada Trust ATM
1439 Pelham St, Fonthill ON L0S 1E0 0.68km -
Cibc ATM
935 Niagara St, Welland ON L3C 1M4 3.31km
- 2 bath
- 3 bed
- 1500 sqft
4 Cedarvale Crescent, Welland, Ontario • L3C 6V2 • 767 - N. Welland
- 2 bath
- 3 bed
- 1100 sqft
109 Larchwood Circle, Welland, Ontario • L3C 6T1 • 767 - N. Welland
- 3 bath
- 6 bed
- 1100 sqft
4 College Park Drive, Welland, Ontario • L3C 6Z6 • 767 - N. Welland














