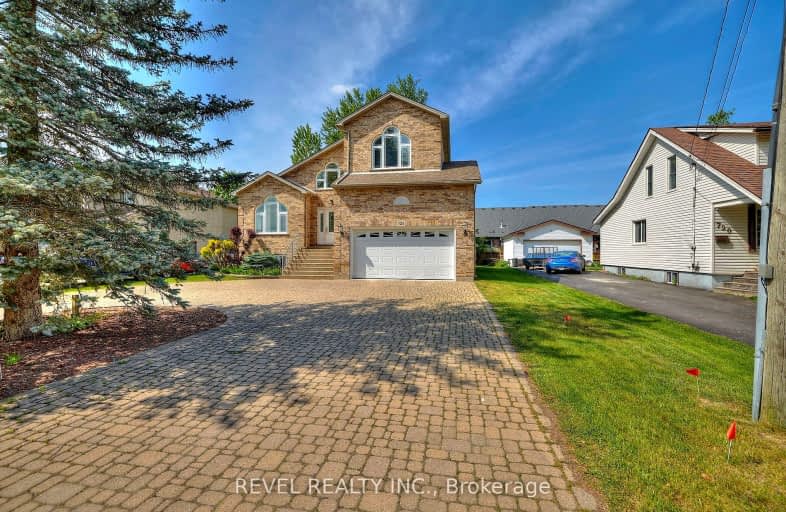Car-Dependent
- Most errands require a car.
Somewhat Bikeable
- Most errands require a car.

École élémentaire Nouvel Horizon
Elementary: PublicQuaker Road Public School
Elementary: PublicA K Wigg Public School
Elementary: PublicAlexander Kuska KSG Catholic Elementary School
Elementary: CatholicGlynn A Green Public School
Elementary: PublicGordon Public School
Elementary: PublicÉcole secondaire Confédération
Secondary: PublicEastdale Secondary School
Secondary: PublicÉSC Jean-Vanier
Secondary: CatholicCentennial Secondary School
Secondary: PublicE L Crossley Secondary School
Secondary: PublicNotre Dame College School
Secondary: Catholic-
Ball's Falls Conservation Area
250 Thorold Rd, Welland ON L3C 3W2 2.37km -
Marlene Stewart Streit Park
Fonthill ON 2.54km -
Merritt Island
Welland ON 4.19km
-
CIBC
681 S Pelham Rd, Welland ON L3C 3C9 1.65km -
TD Bank Financial Group
1439 Pelham St, Fonthill ON L0S 1E0 2.44km -
TD Canada Trust ATM
1439 Pelham St, Fonthill ON L0S 1E0 2.45km
- 2 bath
- 3 bed
- 1500 sqft
18 Topham Boulevard, Welland, Ontario • L3C 7E1 • 767 - N. Welland
- 3 bath
- 3 bed
- 1500 sqft
51 Spruceside Crescent, Pelham, Ontario • L0S 1E1 • 662 - Fonthill
- 2 bath
- 3 bed
- 1500 sqft
139 Bridlewood Drive, Welland, Ontario • L3C 6H3 • 767 - N. Welland
- 4 bath
- 3 bed
- 2000 sqft
98 Michael Drive, Welland, Ontario • L3C 0A7 • 769 - Prince Charles














