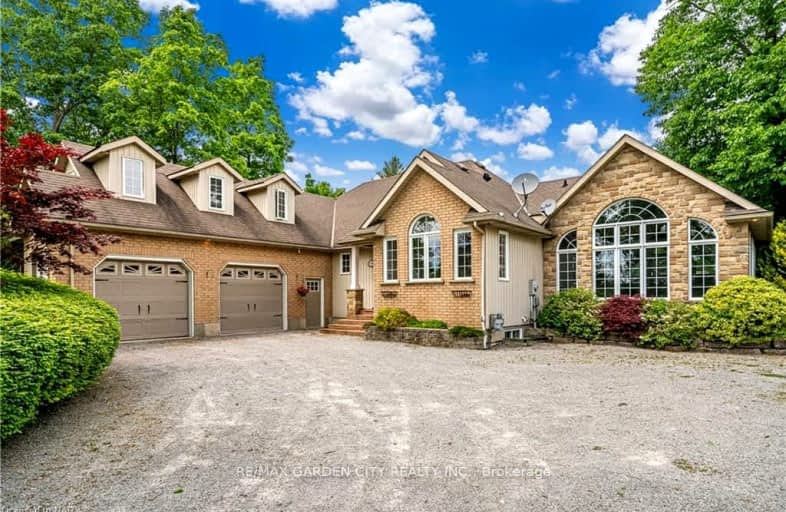Car-Dependent
- Almost all errands require a car.
Somewhat Bikeable
- Most errands require a car.

Wellington Heights Public School
Elementary: PublicSt Ann Catholic Elementary School
Elementary: CatholicPelham Centre Public School
Elementary: PublicA K Wigg Public School
Elementary: PublicGlynn A Green Public School
Elementary: PublicGordon Public School
Elementary: PublicÉcole secondaire Confédération
Secondary: PublicEastdale Secondary School
Secondary: PublicÉSC Jean-Vanier
Secondary: CatholicCentennial Secondary School
Secondary: PublicE L Crossley Secondary School
Secondary: PublicNotre Dame College School
Secondary: Catholic-
Centennial Park
Church St, Pelham ON 0.96km -
St George Park
391 St George St, Welland ON L3C 5R1 8.38km -
Merritt Island
Welland ON 9.18km
-
RBC Royal Bank
795 Canboro Rd, Fenwick ON L0S 1C0 1.16km -
CoinFlip Bitcoin ATM
1376 Haist St, Pelham ON L0S 1E0 5.73km -
RBC Royal Bank
35 Hwy 20 E, Fonthill ON L0S 1E0 7.05km
- 2 bath
- 3 bed
- 2000 sqft
43 Cherry Ridge Boulevard, Pelham, Ontario • L0S 1C0 • 664 - Fenwick







