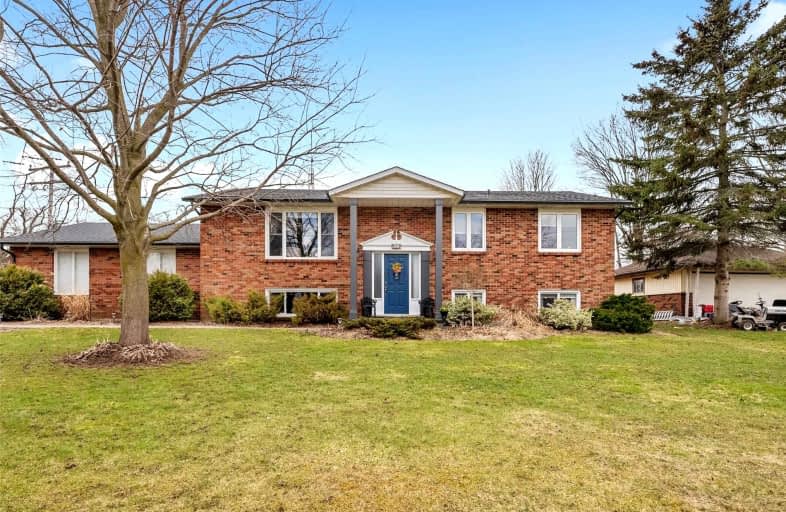
ÉIC Jean-Vanier
Elementary: Catholic
7.14 km
Wellington Heights Public School
Elementary: Public
1.60 km
St Ann Catholic Elementary School
Elementary: Catholic
0.97 km
Pelham Centre Public School
Elementary: Public
3.16 km
A K Wigg Public School
Elementary: Public
6.23 km
Glynn A Green Public School
Elementary: Public
7.00 km
École secondaire Confédération
Secondary: Public
11.67 km
Eastdale Secondary School
Secondary: Public
11.67 km
ÉSC Jean-Vanier
Secondary: Catholic
10.59 km
Centennial Secondary School
Secondary: Public
7.94 km
E L Crossley Secondary School
Secondary: Public
4.79 km
Notre Dame College School
Secondary: Catholic
9.63 km



