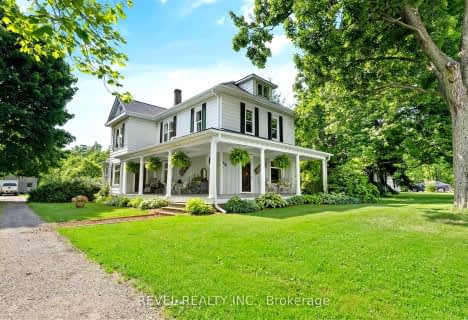Car-Dependent
- Almost all errands require a car.
Somewhat Bikeable
- Most errands require a car.

Wellington Heights Public School
Elementary: PublicSt Ann Catholic Elementary School
Elementary: CatholicPelham Centre Public School
Elementary: PublicA K Wigg Public School
Elementary: PublicGlynn A Green Public School
Elementary: PublicSt Alexander Catholic Elementary School
Elementary: CatholicÉcole secondaire Confédération
Secondary: PublicDSBN Academy
Secondary: PublicÉSC Jean-Vanier
Secondary: CatholicCentennial Secondary School
Secondary: PublicE L Crossley Secondary School
Secondary: PublicNotre Dame College School
Secondary: Catholic-
hatter Park
Welland ON 8.7km -
Recerational Canal
Welland ON 10.94km -
Guerrilla Park
21 W Main St, Welland ON 10.99km
-
CIBC
1501 Regional Rd 24, Fenwick ON L0S 1C0 1.64km -
RBC Royal Bank
795 Canboro Rd, Fenwick ON L0S 1C0 2.03km -
TD Bank Financial Group
1439 Pelham St, Fonthill ON L0S 1E0 6.68km






