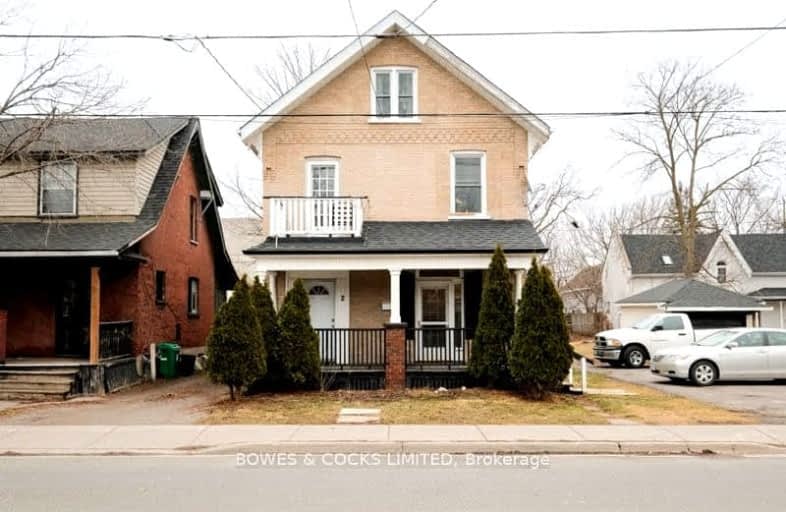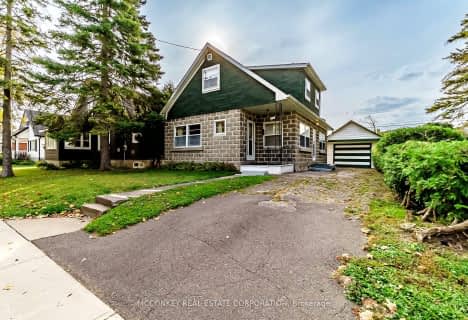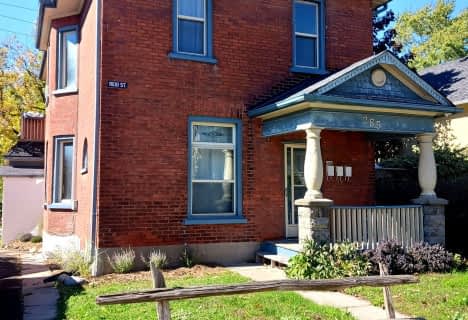Walker's Paradise
- Daily errands do not require a car.
Biker's Paradise
- Daily errands do not require a car.

ÉÉC Monseigneur-Jamot
Elementary: CatholicImmaculate Conception Catholic Elementary School
Elementary: CatholicSt. John Catholic Elementary School
Elementary: CatholicQueen Mary Public School
Elementary: PublicPrince of Wales Public School
Elementary: PublicSt. Anne Catholic Elementary School
Elementary: CatholicPeterborough Collegiate and Vocational School
Secondary: PublicKenner Collegiate and Vocational Institute
Secondary: PublicHoly Cross Catholic Secondary School
Secondary: CatholicAdam Scott Collegiate and Vocational Institute
Secondary: PublicThomas A Stewart Secondary School
Secondary: PublicSt. Peter Catholic Secondary School
Secondary: Catholic-
Simcoe & Bethune Park
0.32km -
Millennium Park
130 King St, Peterborough ON 0.44km -
Millennium Park
288 Water St, Peterborough ON K9H 3C7 0.56km
-
President's Choice Financial ATM
250 Charlotte St, Peterborough ON K9J 2V1 0.26km -
BMO Bank of Montreal
311 George St N, Peterborough ON K9J 3H3 0.39km -
Scotiabank
599 Brealy Dr, Peterborough ON K9J 7B1 0.42km















