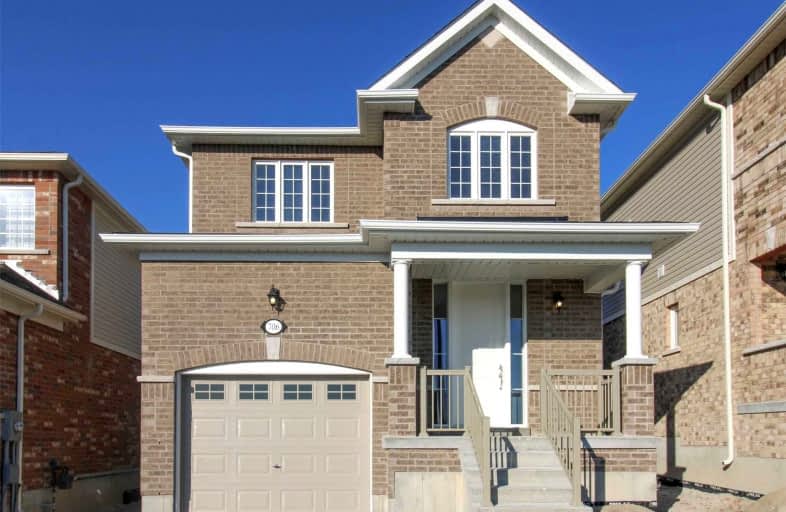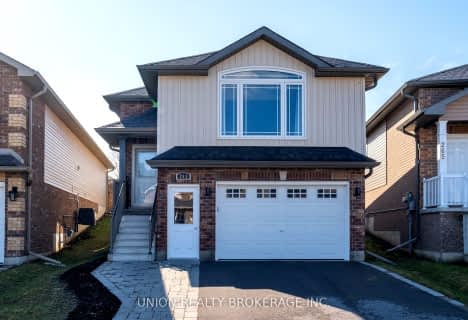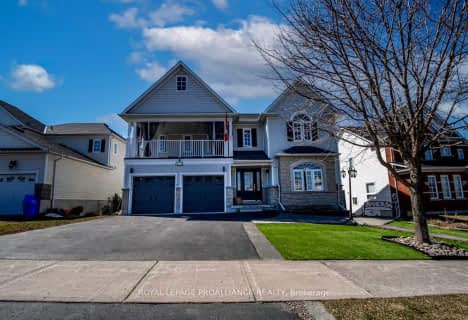
Highland Heights Public School
Elementary: PublicSt. Teresa Catholic Elementary School
Elementary: CatholicQueen Mary Public School
Elementary: PublicWestmount Public School
Elementary: PublicPrince of Wales Public School
Elementary: PublicSt. Catherine Catholic Elementary School
Elementary: CatholicÉSC Monseigneur-Jamot
Secondary: CatholicPeterborough Collegiate and Vocational School
Secondary: PublicHoly Cross Catholic Secondary School
Secondary: CatholicCrestwood Secondary School
Secondary: PublicAdam Scott Collegiate and Vocational Institute
Secondary: PublicSt. Peter Catholic Secondary School
Secondary: Catholic- 3 bath
- 3 bed
- 1100 sqft
909 Fairbairn Street, Smith Ennismore Lakefield, Ontario • K9H 6C2 • Rural Smith-Ennismore-Lakefield
- 3 bath
- 3 bed
- 1500 sqft
1045 Rippingale Trail, Peterborough, Ontario • K9H 0J8 • Northcrest
- 5 bath
- 8 bed
- 2500 sqft
899 Cumberland Avenue, Peterborough, Ontario • K9H 7B3 • Northcrest














