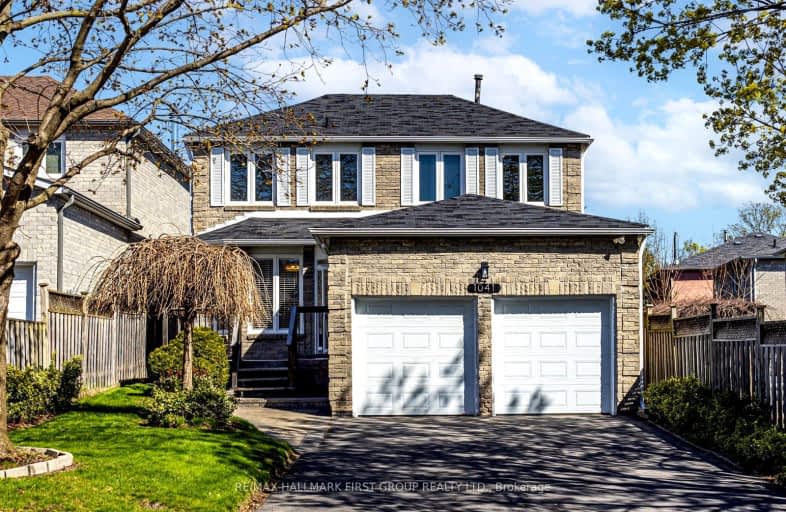
Video Tour
Somewhat Walkable
- Some errands can be accomplished on foot.
53
/100
Some Transit
- Most errands require a car.
46
/100
Somewhat Bikeable
- Most errands require a car.
33
/100

Vaughan Willard Public School
Elementary: Public
0.20 km
Glengrove Public School
Elementary: Public
1.46 km
Gandatsetiagon Public School
Elementary: Public
1.22 km
Maple Ridge Public School
Elementary: Public
1.19 km
St Isaac Jogues Catholic School
Elementary: Catholic
0.82 km
William Dunbar Public School
Elementary: Public
0.15 km
École secondaire Ronald-Marion
Secondary: Public
3.24 km
Sir Oliver Mowat Collegiate Institute
Secondary: Public
7.19 km
Pine Ridge Secondary School
Secondary: Public
1.68 km
Dunbarton High School
Secondary: Public
2.18 km
St Mary Catholic Secondary School
Secondary: Catholic
1.59 km
Pickering High School
Secondary: Public
4.32 km
-
Adam's Park
2 Rozell Rd, Toronto ON 6.11km -
Port Union Village Common Park
105 Bridgend St, Toronto ON M9C 2Y2 7.26km -
Port Union Waterfront Park
Port Union Rd, South End (Lake Ontario), Scarborough ON 7.38km
-
TD Bank Financial Group
299 Port Union Rd, Scarborough ON M1C 2L3 6.11km -
CIBC
510 Copper Creek Dr (Donald Cousins Parkway), Markham ON L6B 0S1 9.67km -
Royal Bank of Canada
5080 Sheppard Ave E (at Markham Rd.), Toronto ON M1S 4N3 11.94km













