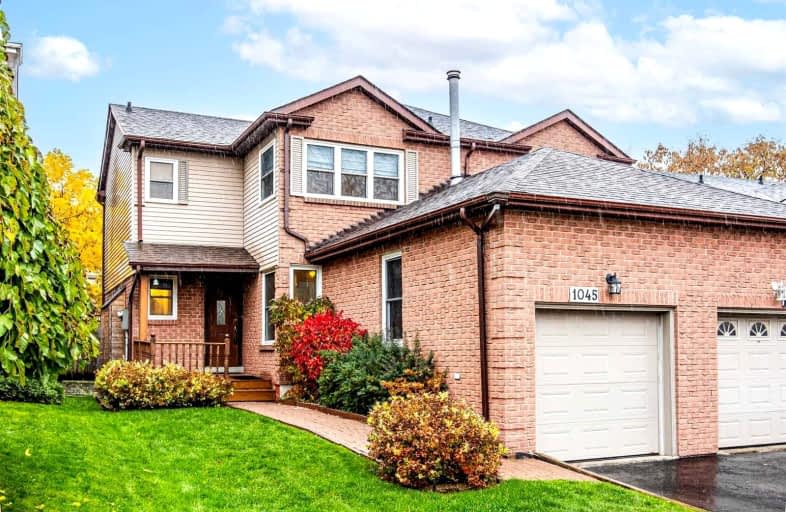
Vaughan Willard Public School
Elementary: Public
0.54 km
Gandatsetiagon Public School
Elementary: Public
1.40 km
Maple Ridge Public School
Elementary: Public
1.69 km
Frenchman's Bay Public School
Elementary: Public
2.02 km
St Isaac Jogues Catholic School
Elementary: Catholic
1.36 km
William Dunbar Public School
Elementary: Public
0.60 km
École secondaire Ronald-Marion
Secondary: Public
3.64 km
Sir Oliver Mowat Collegiate Institute
Secondary: Public
6.73 km
Pine Ridge Secondary School
Secondary: Public
2.18 km
Dunbarton High School
Secondary: Public
1.81 km
St Mary Catholic Secondary School
Secondary: Catholic
1.69 km
Pickering High School
Secondary: Public
4.55 km














