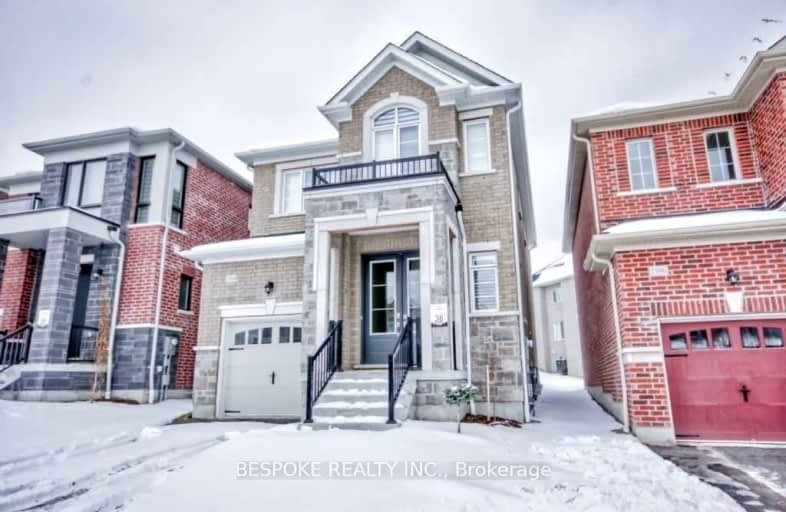Car-Dependent
- Almost all errands require a car.
Minimal Transit
- Almost all errands require a car.
Somewhat Bikeable
- Most errands require a car.

École élémentaire École intermédiaire Ronald-Marion
Elementary: PublicMaple Ridge Public School
Elementary: PublicSt Wilfrid Catholic School
Elementary: CatholicValley Farm Public School
Elementary: PublicSt Isaac Jogues Catholic School
Elementary: CatholicWilliam Dunbar Public School
Elementary: PublicÉcole secondaire Ronald-Marion
Secondary: PublicNotre Dame Catholic Secondary School
Secondary: CatholicPine Ridge Secondary School
Secondary: PublicDunbarton High School
Secondary: PublicSt Mary Catholic Secondary School
Secondary: CatholicPickering High School
Secondary: Public-
Rouge Beach Park
Lawrence Ave E (at Rouge Hills Dr), Toronto ON M1C 2Y9 8.7km -
Ajax Waterfront
10.35km -
Port Union Village Common Park
105 Bridgend St, Toronto ON M9C 2Y2 10.75km
-
TD Bank Financial Group
75 Bayly St W (Bayly and Harwood), Ajax ON L1S 7K7 8.01km -
RBC Royal Bank
320 Harwood Ave S (Hardwood And Bayly), Ajax ON L1S 2J1 8.11km -
TD Canada Trust ATM
9225 9th Line, Markham ON L6B 1A8 10.47km
- 3 bath
- 4 bed
- 1500 sqft
3101 Willowridge Path, Pickering, Ontario • L1X 0N5 • Rural Pickering
- 4 bath
- 4 bed
- 2000 sqft
3053 Hollyberry Trail, Pickering, Ontario • L1X 0N5 • Rural Pickering
- 3 bath
- 4 bed
- 2000 sqft
1413 Swallowtail Lane, Pickering, Ontario • L1X 0N8 • Rural Pickering














