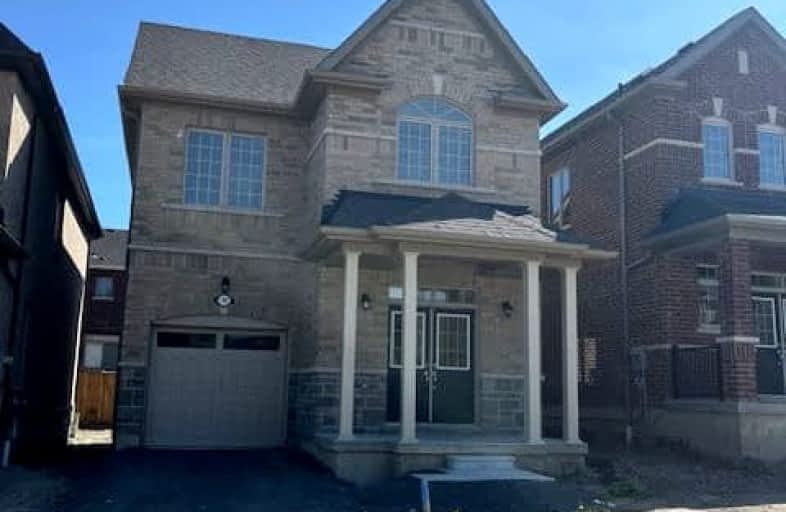Car-Dependent
- Almost all errands require a car.
0
/100
Some Transit
- Most errands require a car.
26
/100
Somewhat Bikeable
- Almost all errands require a car.
22
/100

École élémentaire École intermédiaire Ronald-Marion
Elementary: Public
2.95 km
École élémentaire Ronald-Marion
Elementary: Public
2.99 km
Maple Ridge Public School
Elementary: Public
3.06 km
St Wilfrid Catholic School
Elementary: Catholic
2.57 km
Valley Farm Public School
Elementary: Public
2.57 km
St Isaac Jogues Catholic School
Elementary: Catholic
3.29 km
École secondaire Ronald-Marion
Secondary: Public
2.98 km
Notre Dame Catholic Secondary School
Secondary: Catholic
6.80 km
Pine Ridge Secondary School
Secondary: Public
2.69 km
Dunbarton High School
Secondary: Public
5.84 km
St Mary Catholic Secondary School
Secondary: Catholic
4.38 km
Pickering High School
Secondary: Public
4.68 km
-
Rouge National Urban Park
Zoo Rd, Toronto ON M1B 5W8 7.7km -
Cornell Community Park
371 Cornell Centre Blvd, Markham ON L6B 0R1 9.25km -
Boxgrove Community Park
14th Ave. & Boxgrove By-Pass, Markham ON 9.42km
-
BMO Bank of Montreal
1360 Kingston Rd (Hwy 2 & Glenanna Road), Pickering ON L1V 3B4 4.28km -
TD Bank Financial Group
80 Copper Creek Dr, Markham ON L6B 0P2 9.46km -
RBC Royal Bank
60 Copper Creek Dr, Markham ON L6B 0P2 9.52km














