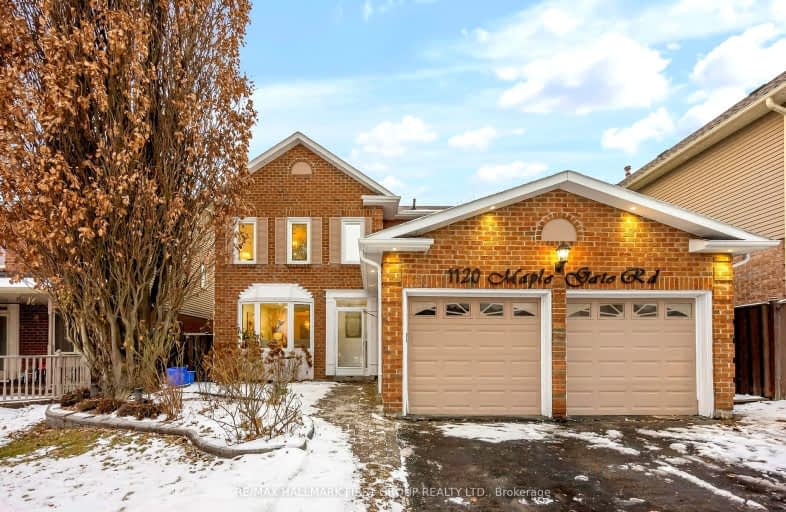Car-Dependent
- Most errands require a car.
Some Transit
- Most errands require a car.
Somewhat Bikeable
- Most errands require a car.

Vaughan Willard Public School
Elementary: PublicGlengrove Public School
Elementary: PublicGandatsetiagon Public School
Elementary: PublicMaple Ridge Public School
Elementary: PublicSt Isaac Jogues Catholic School
Elementary: CatholicWilliam Dunbar Public School
Elementary: PublicÉcole secondaire Ronald-Marion
Secondary: PublicSir Oliver Mowat Collegiate Institute
Secondary: PublicPine Ridge Secondary School
Secondary: PublicDunbarton High School
Secondary: PublicSt Mary Catholic Secondary School
Secondary: CatholicPickering High School
Secondary: Public-
Forestbrook Park
Pickering ON 1.22km -
Amberlea Park
ON 3.1km -
Rouge River
Kingston Rd, Scarborough ON 4.83km
-
TD Bank Financial Group
1790 Liverpool Rd, Pickering ON L1V 1V9 2.02km -
Scotiabank
15 Westney Rd N (at Hwy 2.), Ajax ON L1T 1P4 5.29km -
TD Bank Financial Group
299 Port Union Rd, Scarborough ON M1C 2L3 7.15km
- 4 bath
- 4 bed
- 2000 sqft
1072 Foxtail Crescent, Pickering, Ontario • L1X 0E7 • Rural Pickering
- 5 bath
- 4 bed
- 2500 sqft
2620 Cerise Manor, Pickering, Ontario • L1X 0G8 • Rural Pickering













