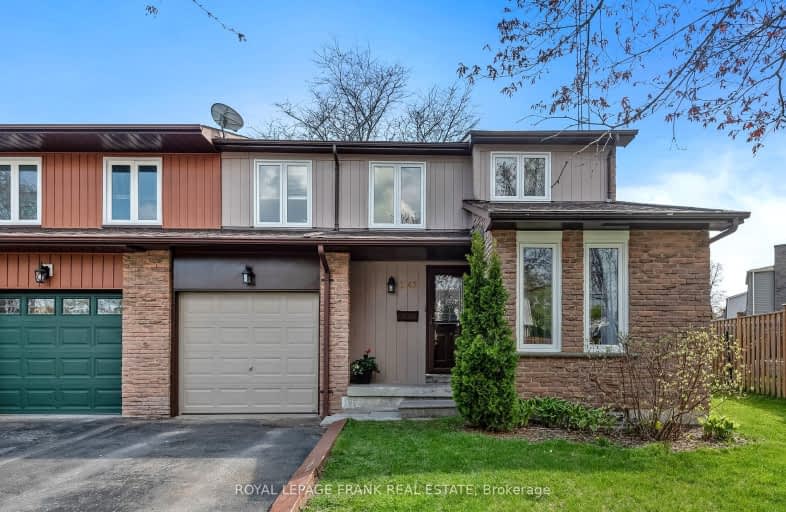Car-Dependent
- Most errands require a car.
26
/100
Good Transit
- Some errands can be accomplished by public transportation.
50
/100
Somewhat Bikeable
- Most errands require a car.
33
/100

Vaughan Willard Public School
Elementary: Public
0.43 km
Glengrove Public School
Elementary: Public
1.00 km
Gandatsetiagon Public School
Elementary: Public
1.65 km
Maple Ridge Public School
Elementary: Public
0.74 km
St Isaac Jogues Catholic School
Elementary: Catholic
0.45 km
William Dunbar Public School
Elementary: Public
0.64 km
École secondaire Ronald-Marion
Secondary: Public
2.72 km
Sir Oliver Mowat Collegiate Institute
Secondary: Public
7.68 km
Pine Ridge Secondary School
Secondary: Public
1.22 km
Dunbarton High School
Secondary: Public
2.69 km
St Mary Catholic Secondary School
Secondary: Catholic
2.04 km
Pickering High School
Secondary: Public
3.82 km
-
Creekside Park
2545 William Jackson Dr (At Liatris Dr.), Pickering ON L1X 0C3 4.34km -
Rouge National Urban Park
Zoo Rd, Toronto ON M1B 5W8 6.22km -
Port Union Village Common Park
105 Bridgend St, Toronto ON M9C 2Y2 7.74km
-
Scotiabank
1020 Brock Rd (at Plummer St.), Pickering ON L1W 3H2 2.49km -
RBC Royal Bank
320 Harwood Ave S (Hardwood And Bayly), Ajax ON L1S 2J1 6.45km -
RBC Royal Bank
955 Westney Rd S (at Monarch), Ajax ON L1S 3K7 6.72km














