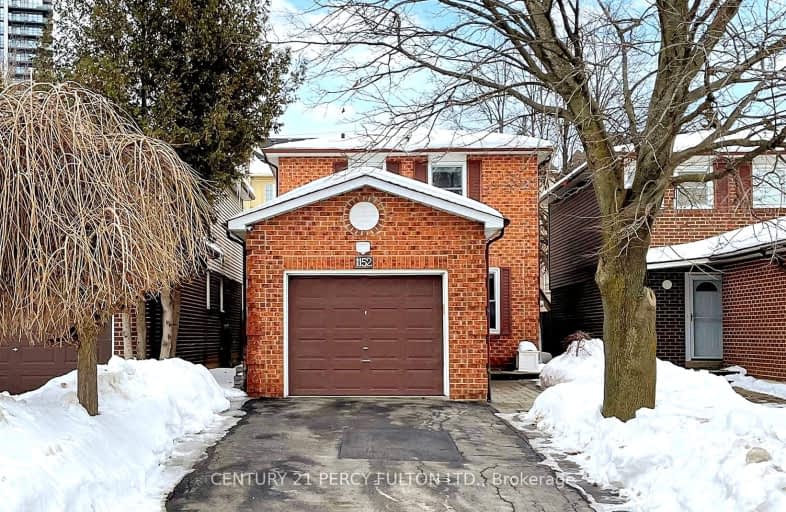
3D Walkthrough
Somewhat Walkable
- Some errands can be accomplished on foot.
69
/100
Good Transit
- Some errands can be accomplished by public transportation.
57
/100
Somewhat Bikeable
- Most errands require a car.
34
/100

Vaughan Willard Public School
Elementary: Public
1.42 km
Glengrove Public School
Elementary: Public
1.85 km
Bayview Heights Public School
Elementary: Public
0.99 km
Sir John A Macdonald Public School
Elementary: Public
1.42 km
Frenchman's Bay Public School
Elementary: Public
1.52 km
William Dunbar Public School
Elementary: Public
1.64 km
École secondaire Ronald-Marion
Secondary: Public
3.94 km
Sir Oliver Mowat Collegiate Institute
Secondary: Public
6.60 km
Pine Ridge Secondary School
Secondary: Public
2.84 km
Dunbarton High School
Secondary: Public
2.19 km
St Mary Catholic Secondary School
Secondary: Catholic
2.67 km
Pickering High School
Secondary: Public
4.44 km
-
Balsdon Park
Pickering ON 0.78km -
Amberlea Park
ON 2.62km -
Rouge National Urban Park
Zoo Rd, Toronto ON M1B 5W8 6.33km
-
CIBC
7021 Markham Rd (at Steeles Ave. E), Markham ON L3S 0C2 12.78km -
TD Bank Financial Group
300 Borough Dr (in Scarborough Town Centre), Scarborough ON M1P 4P5 14.51km -
CIBC
480 Progress Ave, Scarborough ON M1P 5J1 14.52km













