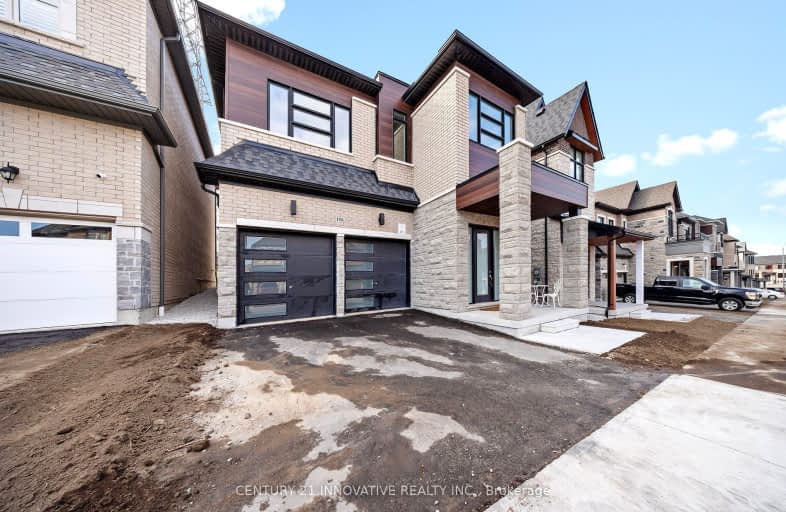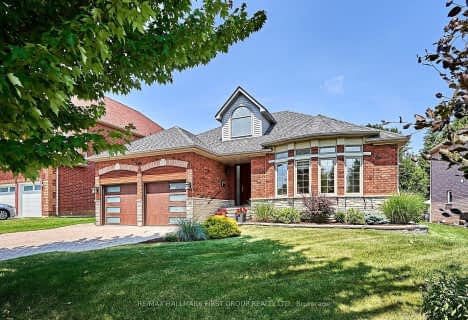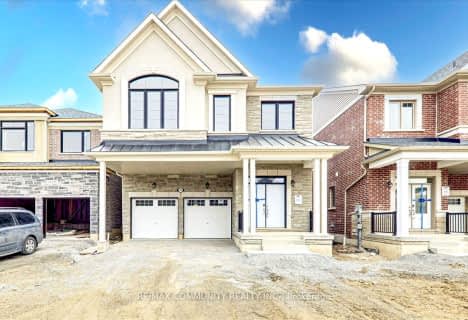Car-Dependent
- Almost all errands require a car.
Minimal Transit
- Almost all errands require a car.
Somewhat Bikeable
- Almost all errands require a car.

École élémentaire École intermédiaire Ronald-Marion
Elementary: PublicÉcole élémentaire Ronald-Marion
Elementary: PublicMaple Ridge Public School
Elementary: PublicSt Wilfrid Catholic School
Elementary: CatholicValley Farm Public School
Elementary: PublicSt Isaac Jogues Catholic School
Elementary: CatholicÉcole secondaire Ronald-Marion
Secondary: PublicNotre Dame Catholic Secondary School
Secondary: CatholicPine Ridge Secondary School
Secondary: PublicDunbarton High School
Secondary: PublicSt Mary Catholic Secondary School
Secondary: CatholicPickering High School
Secondary: Public-
Kinsmen Park
Sandy Beach Rd, Pickering ON 7.29km -
Boxgrove Community Park
14th Ave. & Boxgrove By-Pass, Markham ON 9.33km -
Adam's Park
2 Rozell Rd, Toronto ON 9.67km
-
TD Bank Financial Group
15 Westney Rd N (Kingston Rd), Ajax ON L1T 1P4 6.21km -
CIBC
510 Copper Creek Dr (Donald Cousins Parkway), Markham ON L6B 0S1 8.26km -
RBC Royal Bank
865 Milner Ave (Morningside), Scarborough ON M1B 5N6 10.87km
- 4 bath
- 4 bed
- 2500 sqft
1444 Mourning Dove Lane, Pickering, Ontario • L1X 0N8 • Rural Pickering
- 6 bath
- 4 bed
- 2500 sqft
2675 Sapphire Drive, Pickering, Ontario • L1X 0G6 • Rural Pickering
- 4 bath
- 4 bed
- 2000 sqft
1720 Conacher Crescent, Pickering, Ontario • L1X 2T4 • Brock Ridge
- 4 bath
- 4 bed
- 2000 sqft
3280 Turnstone Boulevard, Pickering, Ontario • L1X 0M9 • Rural Pickering
- 4 bath
- 5 bed
- 2500 sqft
1582 Honey Locust Place, Pickering, Ontario • L6X 0P1 • Rural Pickering




















