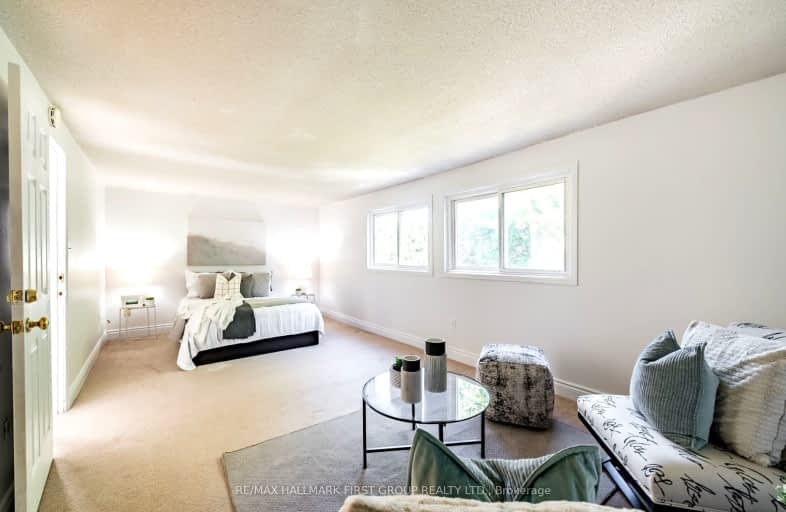Somewhat Walkable
- Some errands can be accomplished on foot.
52
/100
Some Transit
- Most errands require a car.
47
/100
Somewhat Bikeable
- Most errands require a car.
32
/100

Vaughan Willard Public School
Elementary: Public
0.55 km
Glengrove Public School
Elementary: Public
0.88 km
Maple Ridge Public School
Elementary: Public
0.66 km
Valley Farm Public School
Elementary: Public
2.04 km
St Isaac Jogues Catholic School
Elementary: Catholic
0.44 km
William Dunbar Public School
Elementary: Public
0.78 km
École secondaire Ronald-Marion
Secondary: Public
2.59 km
Sir Oliver Mowat Collegiate Institute
Secondary: Public
7.80 km
Pine Ridge Secondary School
Secondary: Public
1.13 km
Dunbarton High School
Secondary: Public
2.82 km
St Mary Catholic Secondary School
Secondary: Catholic
2.17 km
Pickering High School
Secondary: Public
3.69 km









