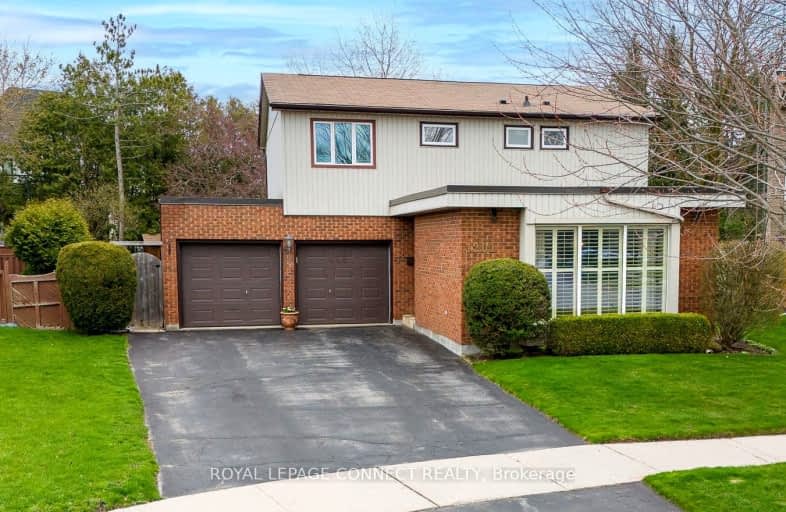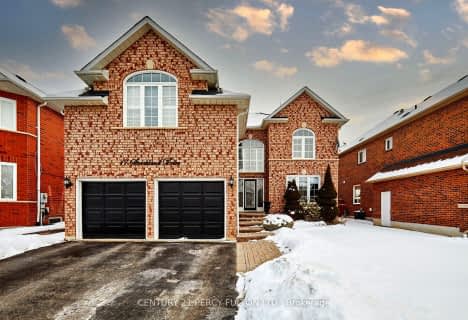Somewhat Walkable
- Some errands can be accomplished on foot.
53
/100
Some Transit
- Most errands require a car.
48
/100
Somewhat Bikeable
- Most errands require a car.
28
/100

Vaughan Willard Public School
Elementary: Public
0.65 km
Glengrove Public School
Elementary: Public
0.74 km
Maple Ridge Public School
Elementary: Public
0.67 km
Valley Farm Public School
Elementary: Public
1.97 km
St Isaac Jogues Catholic School
Elementary: Catholic
0.53 km
William Dunbar Public School
Elementary: Public
0.91 km
École secondaire Ronald-Marion
Secondary: Public
2.50 km
Sir Oliver Mowat Collegiate Institute
Secondary: Public
7.88 km
Pine Ridge Secondary School
Secondary: Public
1.11 km
Dunbarton High School
Secondary: Public
2.92 km
St Mary Catholic Secondary School
Secondary: Catholic
2.31 km
Pickering High School
Secondary: Public
3.55 km
-
Adam's Park
2 Rozell Rd, Toronto ON 6.85km -
Port Union Village Common Park
105 Bridgend St, Toronto ON M9C 2Y2 7.93km -
Port Union Waterfront Park
Port Union Rd, South End (Lake Ontario), Scarborough ON 8.04km
-
CIBC
1895 Glenanna Rd (at Kingston Rd.), Pickering ON L1V 7K1 0.9km -
TD Canada Trust Branch and ATM
1822 Whites Rd, Pickering ON L1V 4M1 2.38km -
JMS Atms Inc
71 Old Kingston Rd, Ajax ON L1T 3A6 3.3km












