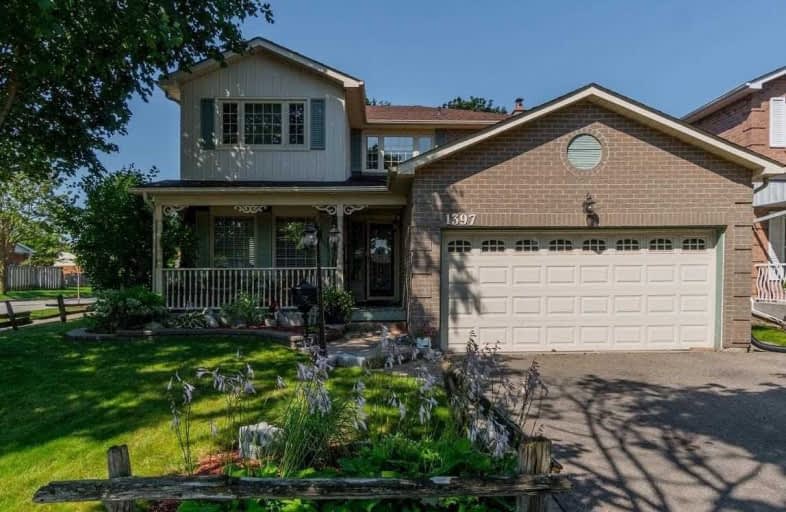
Vaughan Willard Public School
Elementary: Public
1.37 km
Glengrove Public School
Elementary: Public
0.80 km
Maple Ridge Public School
Elementary: Public
0.43 km
Valley Farm Public School
Elementary: Public
1.23 km
St Isaac Jogues Catholic School
Elementary: Catholic
0.75 km
William Dunbar Public School
Elementary: Public
1.56 km
École secondaire Ronald-Marion
Secondary: Public
1.78 km
Archbishop Denis O'Connor Catholic High School
Secondary: Catholic
5.96 km
Pine Ridge Secondary School
Secondary: Public
0.48 km
Dunbarton High School
Secondary: Public
3.63 km
St Mary Catholic Secondary School
Secondary: Catholic
2.83 km
Pickering High School
Secondary: Public
3.04 km











