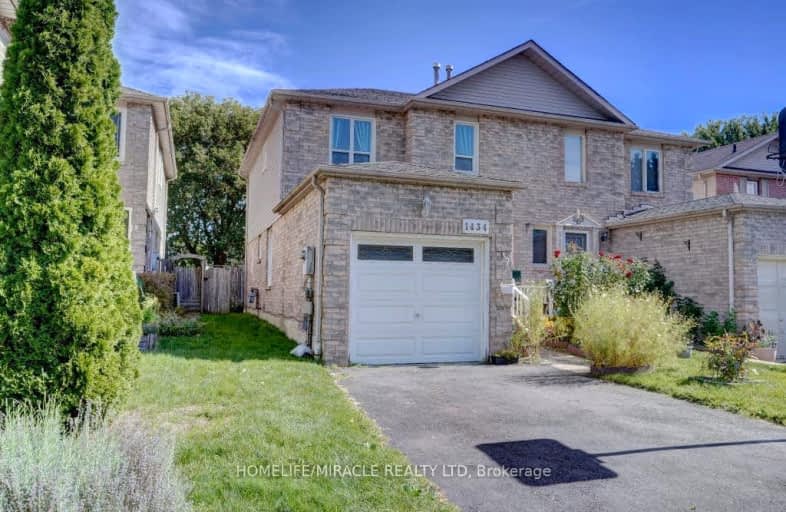Somewhat Walkable
- Some errands can be accomplished on foot.
64
/100
Some Transit
- Most errands require a car.
47
/100
Somewhat Bikeable
- Most errands require a car.
35
/100

Vaughan Willard Public School
Elementary: Public
1.06 km
Glengrove Public School
Elementary: Public
0.59 km
Maple Ridge Public School
Elementary: Public
0.49 km
Valley Farm Public School
Elementary: Public
1.57 km
St Isaac Jogues Catholic School
Elementary: Catholic
0.63 km
William Dunbar Public School
Elementary: Public
1.29 km
École secondaire Ronald-Marion
Secondary: Public
2.08 km
Archbishop Denis O'Connor Catholic High School
Secondary: Catholic
6.06 km
Pine Ridge Secondary School
Secondary: Public
0.79 km
Dunbarton High School
Secondary: Public
3.33 km
St Mary Catholic Secondary School
Secondary: Catholic
2.64 km
Pickering High School
Secondary: Public
3.20 km
-
Rouge Beach Park
Lawrence Ave E (at Rouge Hills Dr), Toronto ON M1C 2Y9 6.07km -
Rouge National Urban Park
Zoo Rd, Toronto ON M1B 5W8 6.82km -
Charlottetown Park
65 Charlottetown Blvd (Lawrence & Charlottetown), Scarborough ON 8.06km
-
BMO Bank of Montreal
1360 Kingston Rd (Hwy 2 & Glenanna Road), Pickering ON L1V 3B4 0.81km -
TD Bank Financial Group
80 Copper Creek Dr, Markham ON L6B 0P2 11.14km -
RBC Royal Bank
60 Copper Creek Dr, Markham ON L6B 0P2 11.18km














