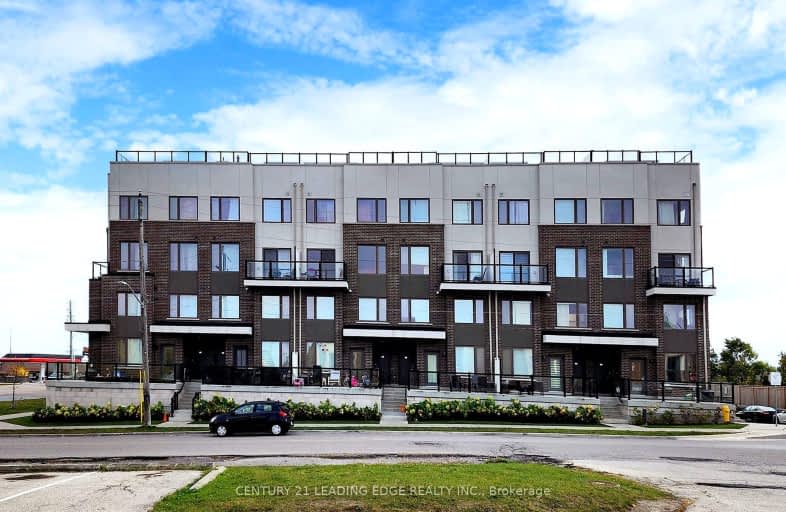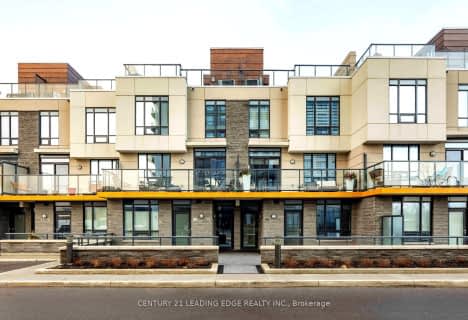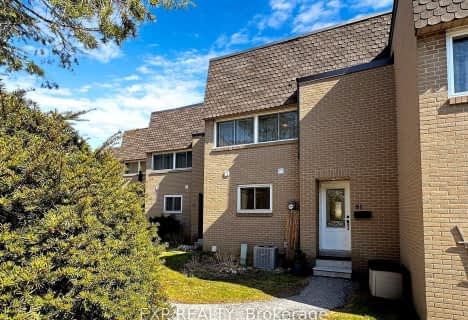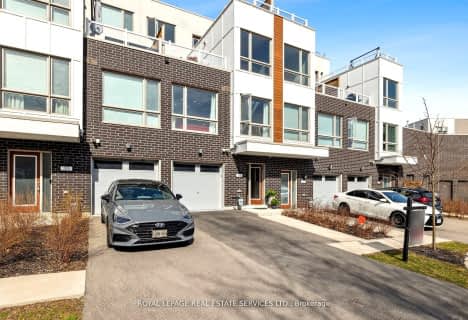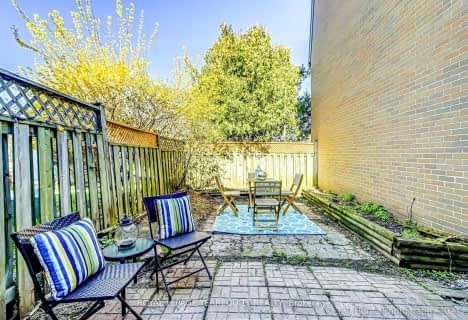Car-Dependent
- Almost all errands require a car.
Some Transit
- Most errands require a car.
Somewhat Bikeable
- Almost all errands require a car.

Rosebank Road Public School
Elementary: PublicFairport Beach Public School
Elementary: PublicWest Rouge Junior Public School
Elementary: PublicElizabeth B Phin Public School
Elementary: PublicFr Fenelon Catholic School
Elementary: CatholicFrenchman's Bay Public School
Elementary: PublicÉcole secondaire Ronald-Marion
Secondary: PublicSir Oliver Mowat Collegiate Institute
Secondary: PublicPine Ridge Secondary School
Secondary: PublicDunbarton High School
Secondary: PublicSt Mary Catholic Secondary School
Secondary: CatholicPickering High School
Secondary: Public-
Adam's Park
2 Rozell Rd, Toronto ON 3.16km -
Port Union Waterfront Park
Port Union Rd, South End (Lake Ontario), Scarborough ON 3.85km -
Dean Park
Dean Park Road and Meadowvale, Scarborough ON 5.01km
-
TD Bank Financial Group
299 Port Union Rd, Scarborough ON M1C 2L3 2.96km -
RBC Royal Bank
865 Milner Ave (Morningside), Scarborough ON M1B 5N6 7km -
RBC Royal Bank
3570 Lawrence Ave E, Toronto ON M1G 0A3 10.46km
- 2 bath
- 3 bed
- 1200 sqft
12-6400 Lawrence Avenue East, Toronto, Ontario • M1C 5C7 • Rouge E10
