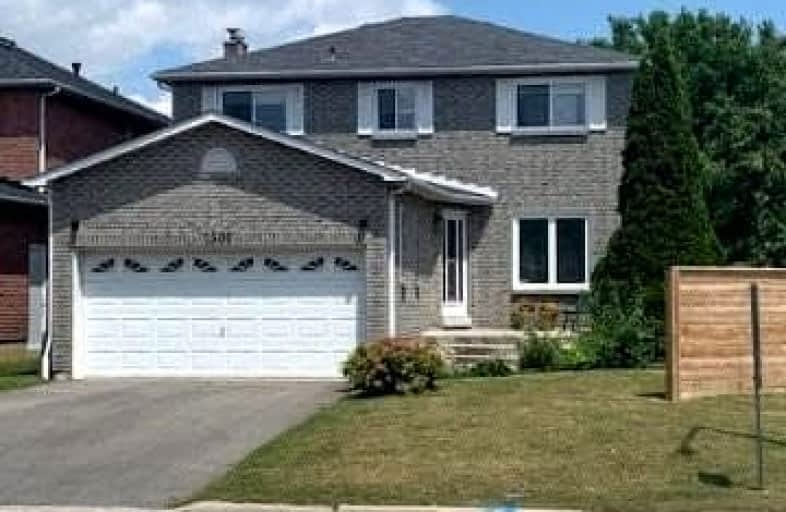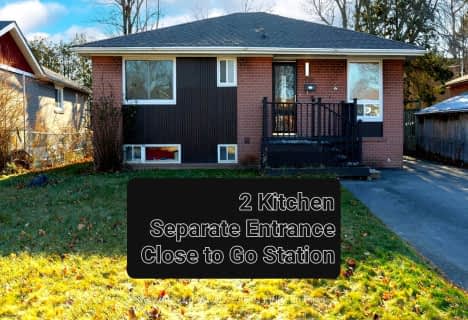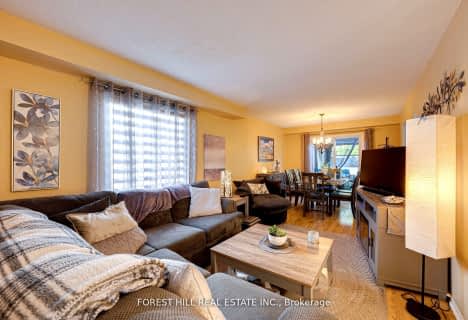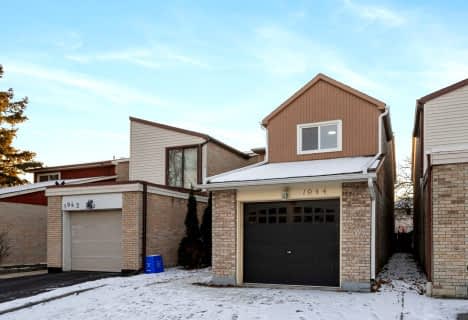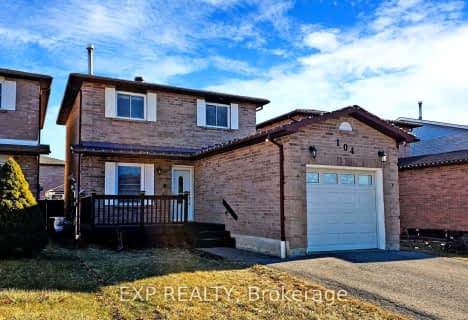Very Walkable
- Most errands can be accomplished on foot.
71
/100
Some Transit
- Most errands require a car.
43
/100
Somewhat Bikeable
- Most errands require a car.
29
/100

École élémentaire École intermédiaire Ronald-Marion
Elementary: Public
2.13 km
St Francis de Sales Catholic School
Elementary: Catholic
1.21 km
Lincoln Avenue Public School
Elementary: Public
1.63 km
École élémentaire Ronald-Marion
Elementary: Public
2.14 km
Lincoln Alexander Public School
Elementary: Public
1.65 km
Eagle Ridge Public School
Elementary: Public
2.13 km
École secondaire Ronald-Marion
Secondary: Public
2.15 km
Archbishop Denis O'Connor Catholic High School
Secondary: Catholic
3.93 km
Notre Dame Catholic Secondary School
Secondary: Catholic
5.40 km
Ajax High School
Secondary: Public
4.11 km
Pine Ridge Secondary School
Secondary: Public
2.66 km
Pickering High School
Secondary: Public
1.61 km
-
Adam's Park
2 Rozell Rd, Toronto ON 8.68km -
Charlottetown Park
65 Charlottetown Blvd (Lawrence & Charlottetown), Scarborough ON 9.3km -
Lower Highland Creek Park
Scarborough ON 10.71km
-
CIBC
1895 Glenanna Rd (at Kingston Rd.), Pickering ON L1V 7K1 1.8km -
HODL Bitcoin ATM - Happy Way Whitby
110 Dunlop St E, Whitby ON L1N 6J8 10.66km -
RBC Royal Bank
480 Taunton Rd E (Baldwin), Whitby ON L1N 5R5 11.91km
