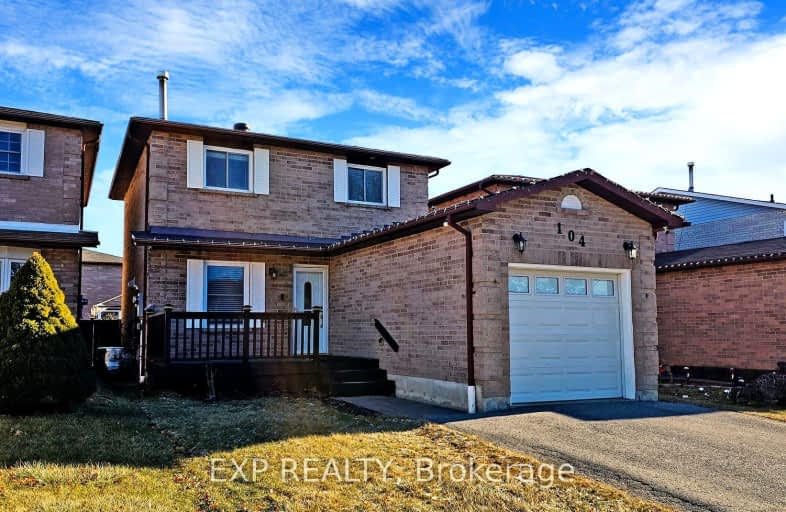Somewhat Walkable
- Some errands can be accomplished on foot.
67
/100
Some Transit
- Most errands require a car.
46
/100
Somewhat Bikeable
- Most errands require a car.
43
/100

Lincoln Avenue Public School
Elementary: Public
0.93 km
Lester B Pearson Public School
Elementary: Public
1.03 km
Westney Heights Public School
Elementary: Public
0.32 km
Lincoln Alexander Public School
Elementary: Public
0.92 km
Roland Michener Public School
Elementary: Public
1.14 km
St Patrick Catholic School
Elementary: Catholic
0.91 km
École secondaire Ronald-Marion
Secondary: Public
2.58 km
Archbishop Denis O'Connor Catholic High School
Secondary: Catholic
2.20 km
Notre Dame Catholic Secondary School
Secondary: Catholic
2.91 km
Ajax High School
Secondary: Public
3.31 km
J Clarke Richardson Collegiate
Secondary: Public
2.87 km
Pickering High School
Secondary: Public
1.00 km
-
Forestbrook Park
Pickering ON 5.66km -
Baycliffe Park
67 Baycliffe Dr, Whitby ON L1P 1W7 7.2km -
Amberlea Park
ON 7.52km
-
TD Canada Trust ATM
15 Westney Rd N, Ajax ON L1T 1P4 0.64km -
BMO Bank of Montreal
2 Westney Rd S, Ajax ON L1S 5L7 0.69km -
Lendcare Financial Svc
1315 Pickering Pky, Pickering ON L1V 7G5 4.65km














