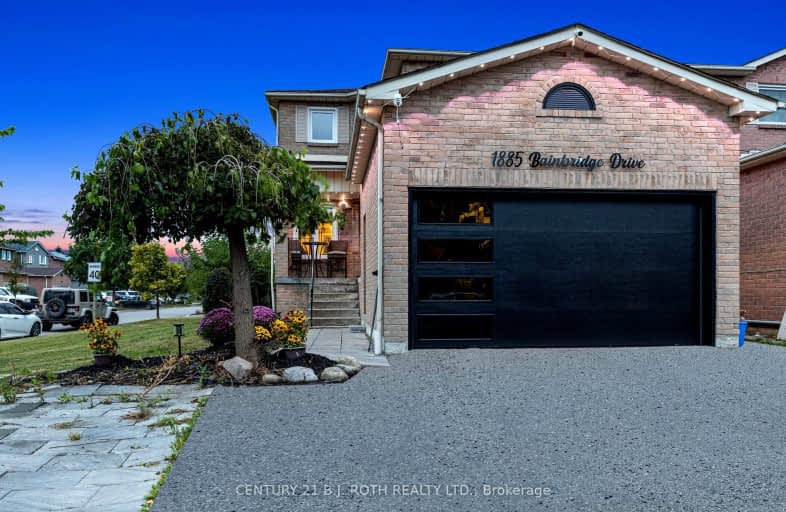Very Walkable
- Most errands can be accomplished on foot.
74
/100
Some Transit
- Most errands require a car.
47
/100
Somewhat Bikeable
- Most errands require a car.
31
/100

École élémentaire École intermédiaire Ronald-Marion
Elementary: Public
1.72 km
St Francis de Sales Catholic School
Elementary: Catholic
1.07 km
Lincoln Avenue Public School
Elementary: Public
1.47 km
École élémentaire Ronald-Marion
Elementary: Public
1.72 km
Lincoln Alexander Public School
Elementary: Public
1.35 km
Eagle Ridge Public School
Elementary: Public
1.71 km
École secondaire Ronald-Marion
Secondary: Public
1.73 km
Archbishop Denis O'Connor Catholic High School
Secondary: Catholic
3.90 km
Notre Dame Catholic Secondary School
Secondary: Catholic
5.12 km
Ajax High School
Secondary: Public
4.24 km
Pine Ridge Secondary School
Secondary: Public
2.44 km
Pickering High School
Secondary: Public
1.30 km
-
Rouge Beach Park
Lawrence Ave E (at Rouge Hills Dr), Toronto ON M1C 2Y9 7.35km -
Rouge National Urban Park
Zoo Rd, Toronto ON M1B 5W8 8.93km -
Charlottetown Park
65 Charlottetown Blvd (Lawrence & Charlottetown), Scarborough ON 9.54km
-
BMO Bank of Montreal
1360 Kingston Rd (Hwy 2 & Glenanna Road), Pickering ON L1V 3B4 2km -
RBC Royal Bank
480 Taunton Rd E (Baldwin), Whitby ON L1N 5R5 11.72km -
CIBC
308 Taunton Rd E, Whitby ON L1R 0H4 12.5km














