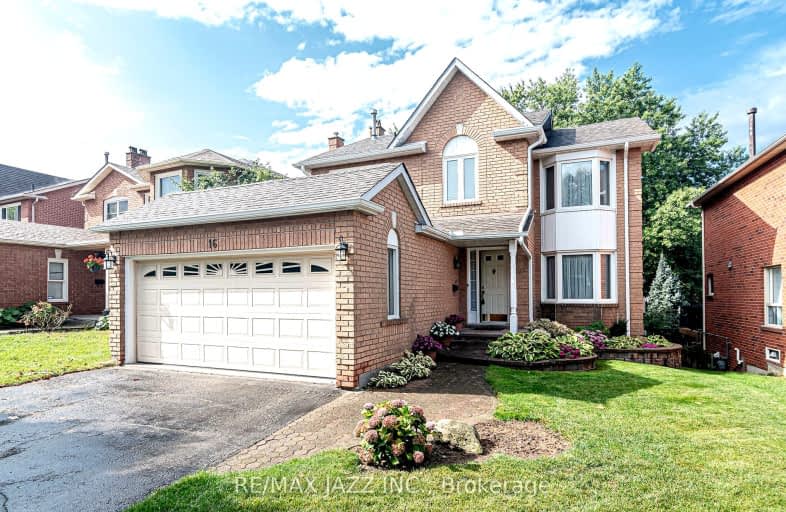Somewhat Walkable
- Some errands can be accomplished on foot.
54
/100
Some Transit
- Most errands require a car.
38
/100
Somewhat Bikeable
- Most errands require a car.
41
/100

Lincoln Avenue Public School
Elementary: Public
1.08 km
Westney Heights Public School
Elementary: Public
0.86 km
Lincoln Alexander Public School
Elementary: Public
0.64 km
Eagle Ridge Public School
Elementary: Public
0.80 km
Alexander Graham Bell Public School
Elementary: Public
0.71 km
St Patrick Catholic School
Elementary: Catholic
0.42 km
École secondaire Ronald-Marion
Secondary: Public
1.82 km
Archbishop Denis O'Connor Catholic High School
Secondary: Catholic
2.97 km
Notre Dame Catholic Secondary School
Secondary: Catholic
3.30 km
Pine Ridge Secondary School
Secondary: Public
3.45 km
J Clarke Richardson Collegiate
Secondary: Public
3.29 km
Pickering High School
Secondary: Public
0.63 km
-
Amberlea Park
ON 6.96km -
Rouge Beach Park
Lawrence Ave E (at Rouge Hills Dr), Toronto ON M1C 2Y9 9.21km -
Rouge National Urban Park
Zoo Rd, Toronto ON M1B 5W8 10.38km
-
BMO Bank of Montreal
1360 Kingston Rd (Hwy 2 & Glenanna Road), Pickering ON L1V 3B4 3.71km -
RBC Royal Bank
480 Taunton Rd E (Baldwin), Whitby ON L1N 5R5 10.03km -
TD Bank Financial Group
299 Port Union Rd, Scarborough ON M1C 2L3 10.6km














