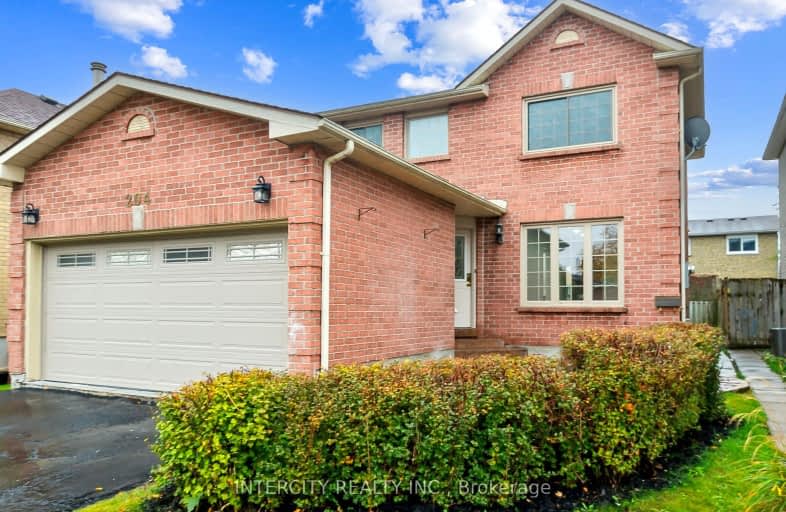Car-Dependent
- Almost all errands require a car.
24
/100
Some Transit
- Most errands require a car.
38
/100
Somewhat Bikeable
- Most errands require a car.
39
/100

Lester B Pearson Public School
Elementary: Public
0.57 km
Westney Heights Public School
Elementary: Public
0.63 km
Alexander Graham Bell Public School
Elementary: Public
0.50 km
Vimy Ridge Public School
Elementary: Public
0.97 km
Nottingham Public School
Elementary: Public
1.40 km
St Patrick Catholic School
Elementary: Catholic
0.58 km
École secondaire Ronald-Marion
Secondary: Public
2.52 km
Archbishop Denis O'Connor Catholic High School
Secondary: Catholic
2.76 km
Notre Dame Catholic Secondary School
Secondary: Catholic
2.42 km
Ajax High School
Secondary: Public
4.07 km
J Clarke Richardson Collegiate
Secondary: Public
2.42 km
Pickering High School
Secondary: Public
1.49 km
-
Creekside Park
2545 William Jackson Dr (At Liatris Dr.), Pickering ON L1X 0C3 2.89km -
Ajax Waterfront
6.3km -
Rouge River
Kingston Rd, Scarborough ON 9.61km
-
BMO Bank of Montreal
1360 Kingston Rd (Hwy 2 & Glenanna Road), Pickering ON L1V 3B4 4.6km -
TD Bank Financial Group
1790 Liverpool Rd, Pickering ON L1V 1V9 5.19km -
TD Bank Financial Group
750 Oklahoma Dr, Pickering ON L1W 3G9 8.06km














