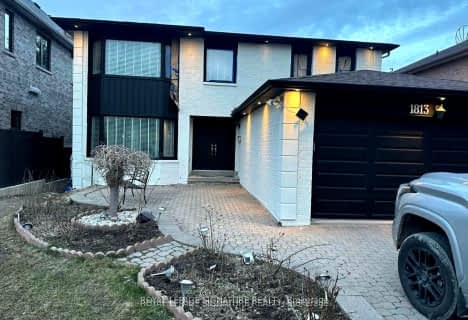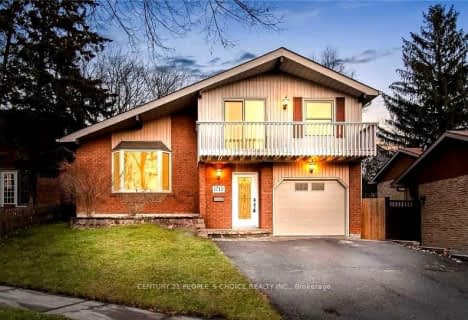Somewhat Walkable
- Some errands can be accomplished on foot.
64
/100
Good Transit
- Some errands can be accomplished by public transportation.
54
/100
Somewhat Bikeable
- Most errands require a car.
32
/100

Vaughan Willard Public School
Elementary: Public
0.86 km
Fr Fenelon Catholic School
Elementary: Catholic
1.67 km
Maple Ridge Public School
Elementary: Public
2.01 km
Frenchman's Bay Public School
Elementary: Public
1.69 km
St Isaac Jogues Catholic School
Elementary: Catholic
1.68 km
William Dunbar Public School
Elementary: Public
0.94 km
École secondaire Ronald-Marion
Secondary: Public
3.88 km
Sir Oliver Mowat Collegiate Institute
Secondary: Public
6.49 km
Pine Ridge Secondary School
Secondary: Public
2.49 km
Dunbarton High School
Secondary: Public
1.67 km
St Mary Catholic Secondary School
Secondary: Catholic
1.86 km
Pickering High School
Secondary: Public
4.68 km
-
Balsdon Park
Pickering ON 1.59km -
Amberlea Park
ON 1.97km -
Rouge River
Kingston Rd, Scarborough ON 3.69km
-
TD Bank Financial Group
1790 Liverpool Rd, Pickering ON L1V 1V9 0.99km -
Lendcare Financial Svc
1315 Pickering Pky, Pickering ON L1V 7G5 1.1km -
CIBC
1895 Glenanna Rd (at Kingston Rd.), Pickering ON L1V 7K1 1.55km









