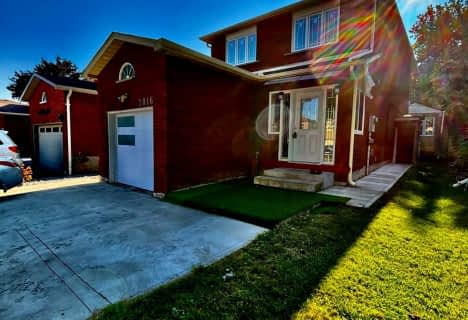Car-Dependent
- Almost all errands require a car.
Minimal Transit
- Almost all errands require a car.
Somewhat Bikeable
- Most errands require a car.

École élémentaire École intermédiaire Ronald-Marion
Elementary: PublicÉcole élémentaire Ronald-Marion
Elementary: PublicMaple Ridge Public School
Elementary: PublicEagle Ridge Public School
Elementary: PublicSt Wilfrid Catholic School
Elementary: CatholicValley Farm Public School
Elementary: PublicÉcole secondaire Ronald-Marion
Secondary: PublicNotre Dame Catholic Secondary School
Secondary: CatholicPine Ridge Secondary School
Secondary: PublicDunbarton High School
Secondary: PublicSt Mary Catholic Secondary School
Secondary: CatholicPickering High School
Secondary: Public-
Kinsmen Park
Sandy Beach Rd, Pickering ON 7.1km -
Rouge National Urban Park
Zoo Rd, Toronto ON M1B 5W8 9.01km -
Ajax Waterfront
9.59km
-
CIBC
510 Copper Creek Dr (Donald Cousins Parkway), Markham ON L6B 0S1 9.73km -
Obsidian Mortgage Corporation & Financial Svc
35 Grand Marshall Dr (at Sheppard Ave E), Toronto ON M1B 5W9 11.74km -
RBC Royal Bank
480 Taunton Rd E (Baldwin), Whitby ON L1N 5R5 11.93km
- 4 bath
- 4 bed
- 2000 sqft
1430 Stillmeadow Lane, Pickering, Ontario • L1X 0N5 • Rural Pickering
- 3 bath
- 4 bed
- 1500 sqft
Main-1530 Bruny Avenue, Pickering, Ontario • L1X 0C5 • Duffin Heights
- 3 bath
- 4 bed
- 2000 sqft
1078 Skyridge Boulevard, Pickering, Ontario • L1X 0G7 • Rural Pickering














