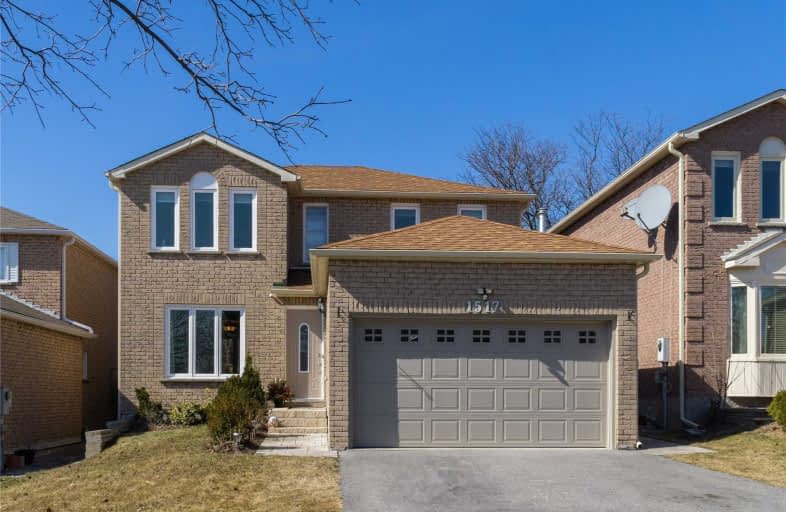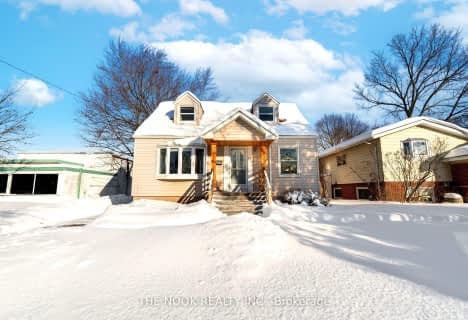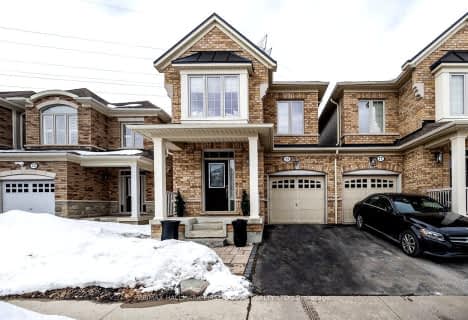Car-Dependent
- Most errands require a car.
Some Transit
- Most errands require a car.
Somewhat Bikeable
- Most errands require a car.

École élémentaire École intermédiaire Ronald-Marion
Elementary: PublicGlengrove Public School
Elementary: PublicÉcole élémentaire Ronald-Marion
Elementary: PublicMaple Ridge Public School
Elementary: PublicSt Wilfrid Catholic School
Elementary: CatholicValley Farm Public School
Elementary: PublicÉcole secondaire Ronald-Marion
Secondary: PublicNotre Dame Catholic Secondary School
Secondary: CatholicPine Ridge Secondary School
Secondary: PublicDunbarton High School
Secondary: PublicSt Mary Catholic Secondary School
Secondary: CatholicPickering High School
Secondary: Public-
Forestbrook Park
Pickering ON 2.79km -
Amberlea Park
ON 4.72km -
Rouge River
Kingston Rd, Scarborough ON 6.46km
-
TD Bank Financial Group
1790 Liverpool Rd, Pickering ON L1V 1V9 2.92km -
Scotiabank
15 Westney Rd N (at Hwy 2.), Ajax ON L1T 1P4 4.09km -
BMO Bank of Montreal
150 Kingston Rd E, Ajax ON L1Z 1E5 5.97km
- 3 bath
- 3 bed
- 1500 sqft
1113 Skyridge Boulevard, Pickering, Ontario • L1X 2R2 • Rural Pickering











