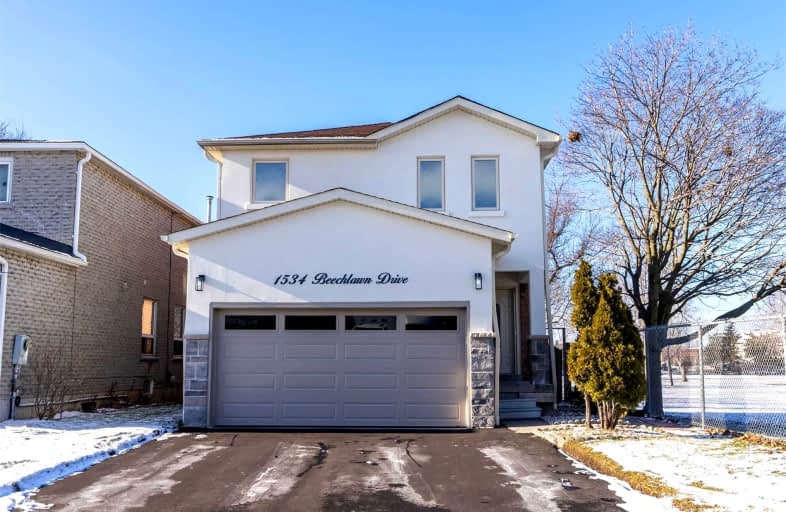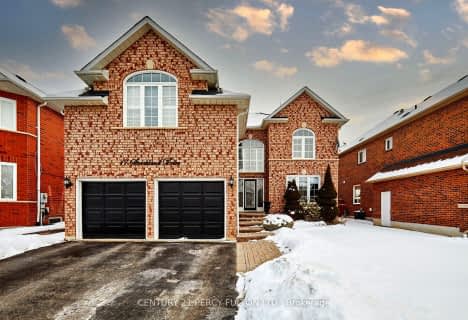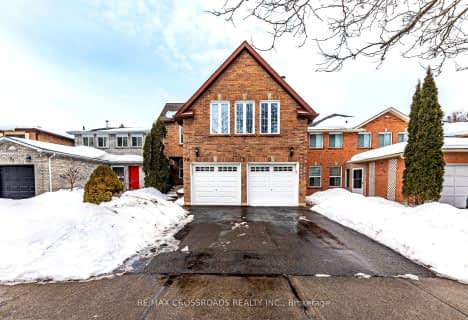Car-Dependent
- Almost all errands require a car.
Some Transit
- Most errands require a car.
Somewhat Bikeable
- Most errands require a car.

École élémentaire École intermédiaire Ronald-Marion
Elementary: PublicSt Francis de Sales Catholic School
Elementary: CatholicLincoln Avenue Public School
Elementary: PublicÉcole élémentaire Ronald-Marion
Elementary: PublicLincoln Alexander Public School
Elementary: PublicEagle Ridge Public School
Elementary: PublicÉcole secondaire Ronald-Marion
Secondary: PublicArchbishop Denis O'Connor Catholic High School
Secondary: CatholicNotre Dame Catholic Secondary School
Secondary: CatholicAjax High School
Secondary: PublicPine Ridge Secondary School
Secondary: PublicPickering High School
Secondary: Public-
Sabina's Casual Dining & Pub
1755 Pickering Parkway, Unit 20, Pickering, ON L1V 6K5 0.39km -
Drums N Flats
60 Randall Dr, Ajax, ON L1S 6L3 1.17km -
Village Pub
15 Church St S, Ajax, ON L1S 6A6 1.34km
-
Tim Hortons
1800 Brock Road N, Pickering, ON L1V 4G2 0.58km -
Tim Hortons
1725 Kingston Road, Pickering, ON L1V 4L9 0.64km -
Chachi's Chai Bar
1725 Kingston Road, Suite 17, Pickering, ON L1V 4L9 0.58km
-
Shoppers Drug Mart
1355 Kingston Road, Pickering Town Center, Pickering, ON L1V 1B8 1.81km -
Blue Skies Pharmacy
1298 Kingston Road, Unit 2, Pickering, ON L1V 3M9 2.13km -
Loblaws
1792 Liverpool Road, Pickering, ON L1V 4G6 2.31km
-
Desiam Thai Restaurant
1755 Pickering Pky, Pickering, ON L1V 6K5 0.31km -
The Volcano Cafe & Lounge
1755 Pickering Parkway, Unit A25, Pickering, ON L1V 6K5 0.31km -
Subway
1899 Brock Road, Pickering, ON L1V 4H7 0.31km
-
SmartCentres Pickering
1899 Brock Road, Pickering, ON L1V 4H7 0.66km -
Pickering Town Centre
1355 Kingston Rd, Pickering, ON L1V 1B8 1.88km -
Walmart Pickering Supercentre
1899 Brock Road, Unit 1, Pickering, ON L1V 4H7 0.19km
-
Blue Sky Supermarket
1805 Pickering Parkway, Pickering, ON L1V 7K3 0.32km -
Steve & Peggy's No Frills
1725 Kingston Road, Pickering, ON L1V 1B5 0.6km -
Healthy Planet Pickering
1725 Kingston Rd, Unit 14, Pickering, ON L1V 4L9 0.61km
-
LCBO
1899 Brock Road, Unit K3, Pickering, ON L1V 4H7 0.51km -
LCBO
40 Kingston Road E, Ajax, ON L1T 4W4 3.87km -
LCBO
705 Kingston Road, Unit 17, Whites Road Shopping Centre, Pickering, ON L1V 6K3 4.76km
-
Petro-Canada
1709 Kingston Road, Pickering, ON L1V 1C5 0.65km -
Shell Canada
1670 Kingston Road, Pickering, ON L1V 5R1 0.78km -
JC Lube Express
1010 Brock Road, Pickering, ON L1W 3E5 1.31km
-
Cineplex Cinemas Pickering and VIP
1355 Kingston Rd, Pickering, ON L1V 1B8 1.84km -
Cineplex Odeon
248 Kingston Road E, Ajax, ON L1S 1G1 4.97km -
Cineplex Odeon
785 Milner Avenue, Toronto, ON M1B 3C3 12.24km
-
Pickering Central Library
1 The Esplanade S, Pickering, ON L1V 6K7 1.65km -
Ajax Town Library
95 Magill Drive, Ajax, ON L1T 4M5 3.27km -
Ajax Public Library
55 Harwood Ave S, Ajax, ON L1S 2H8 3.71km
-
Lakeridge Health Ajax Pickering Hospital
580 Harwood Avenue S, Ajax, ON L1S 2J4 4.02km -
Walking Mobility Clinic
1084 Salk Road, Pickering, ON L1W 4B6 1.09km -
Babyview 3D Prenatal Imaging
1550 Kingston Road, Suite 211, Pickering, ON L1V 1C3 1.19km
-
Rosebank South Park
Pickering ON 6.67km -
Rouge River
Kingston Rd, Scarborough ON 6.98km -
Port Union Village Common Park
105 Bridgend St, Toronto ON M9C 2Y2 9.44km
-
TD Bank Financial Group
15 Westney Rd N (Kingston Rd), Ajax ON L1T 1P4 2.68km -
RBC Royal Bank
955 Westney Rd S (at Monarch), Ajax ON L1S 3K7 4.27km -
HSBC ATM
299 Kingston Rd E, Ajax ON L1Z 0K5 4.94km













