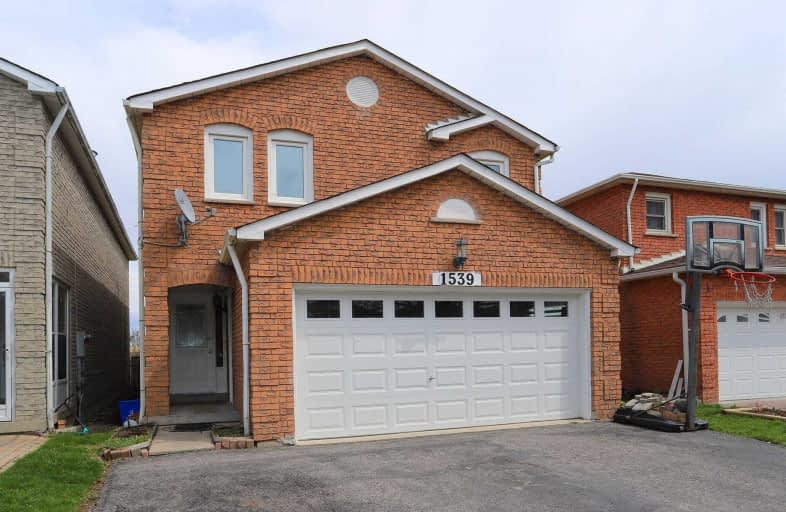
École élémentaire École intermédiaire Ronald-Marion
Elementary: Public
2.02 km
St Francis de Sales Catholic School
Elementary: Catholic
1.00 km
Lincoln Avenue Public School
Elementary: Public
1.41 km
École élémentaire Ronald-Marion
Elementary: Public
2.02 km
Lincoln Alexander Public School
Elementary: Public
1.41 km
Eagle Ridge Public School
Elementary: Public
1.93 km
École secondaire Ronald-Marion
Secondary: Public
2.03 km
Archbishop Denis O'Connor Catholic High School
Secondary: Catholic
3.76 km
Notre Dame Catholic Secondary School
Secondary: Catholic
5.17 km
Ajax High School
Secondary: Public
4.01 km
Pine Ridge Secondary School
Secondary: Public
2.70 km
Pickering High School
Secondary: Public
1.38 km







