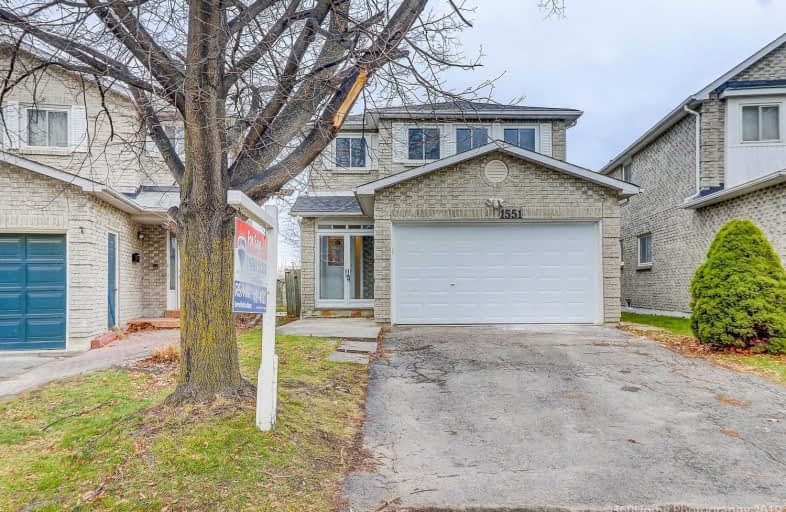Sold on Dec 02, 2019
Note: Property is not currently for sale or for rent.

-
Type: Detached
-
Style: 2-Storey
-
Lot Size: 8.13 x 35.07 Metres
-
Age: No Data
-
Taxes: $4,555 per year
-
Days on Site: 4 Days
-
Added: Dec 04, 2019 (4 days on market)
-
Updated:
-
Last Checked: 3 months ago
-
MLS®#: E4643823
-
Listed By: Re/max crossroads realty inc., brokerage
Great Opportunity To Own A Beautiful 4 Bedroom, Finished Basement Home In The Heart Of Pickering. Fully Renovated From Top To Bottom Professionally. Minutes To Hwy 401, School, Bus, Transportation, And Shopping. Excellent Location!
Extras
Fridge, Stove, Dishwasher, All Electric Light Fixtures, Gas Burner And Equipment, Hot Water Tank Rental.
Property Details
Facts for 1551 Marshcourt Drive, Pickering
Status
Days on Market: 4
Last Status: Sold
Sold Date: Dec 02, 2019
Closed Date: Jan 30, 2020
Expiry Date: May 30, 2020
Sold Price: $730,000
Unavailable Date: Dec 02, 2019
Input Date: Nov 28, 2019
Prior LSC: Listing with no contract changes
Property
Status: Sale
Property Type: Detached
Style: 2-Storey
Area: Pickering
Community: Village East
Availability Date: Immed/Tba
Inside
Bedrooms: 4
Bathrooms: 4
Kitchens: 1
Rooms: 8
Den/Family Room: Yes
Air Conditioning: Central Air
Fireplace: Yes
Laundry Level: Lower
Central Vacuum: N
Washrooms: 4
Utilities
Electricity: Yes
Gas: Yes
Cable: Available
Telephone: Yes
Building
Basement: Finished
Heat Type: Forced Air
Heat Source: Gas
Exterior: Brick
UFFI: No
Water Supply: Municipal
Physically Handicapped-Equipped: N
Special Designation: Unknown
Retirement: N
Parking
Driveway: Private
Garage Spaces: 2
Garage Type: Attached
Covered Parking Spaces: 2
Total Parking Spaces: 4
Fees
Tax Year: 2019
Tax Legal Description: Lot 72 Plan 40M 1499
Taxes: $4,555
Highlights
Feature: Fenced Yard
Feature: Hospital
Feature: Library
Feature: Place Of Worship
Feature: Public Transit
Feature: School
Land
Cross Street: Brock Rd & Hwy 2
Municipality District: Pickering
Fronting On: East
Pool: None
Sewer: Sewers
Lot Depth: 35.07 Metres
Lot Frontage: 8.13 Metres
Lot Irregularities: Rear 12.19 Meters
Zoning: Residential
Rooms
Room details for 1551 Marshcourt Drive, Pickering
| Type | Dimensions | Description |
|---|---|---|
| Living Main | 3.20 x 5.65 | Combined W/Dining, Hardwood Floor |
| Dining Main | 3.20 x 5.65 | Combined W/Living, Hardwood Floor |
| Family Main | 3.40 x 4.80 | Fireplace, Walk-Out |
| Kitchen Main | 3.10 x 4.02 | Ceramic Floor, B/I Dishwasher |
| Master 2nd | 4.58 x 4.90 | 4 Pc Ensuite, Hardwood Floor, W/I Closet |
| 2nd Br 2nd | 2.95 x 4.15 | Hardwood Floor, Large Closet |
| 3rd Br 2nd | 2.95 x 3.40 | Hardwood Floor, Large Closet |
| 4th Br 2nd | 2.75 x 2.90 | Hardwood Floor, Large Closet |
| Rec Bsmt | 5.25 x 6.40 | Hardwood Floor, 3 Pc Bath |
| XXXXXXXX | XXX XX, XXXX |
XXXX XXX XXXX |
$XXX,XXX |
| XXX XX, XXXX |
XXXXXX XXX XXXX |
$XXX,XXX | |
| XXXXXXXX | XXX XX, XXXX |
XXXXXXX XXX XXXX |
|
| XXX XX, XXXX |
XXXXXX XXX XXXX |
$XXX,XXX |
| XXXXXXXX XXXX | XXX XX, XXXX | $730,000 XXX XXXX |
| XXXXXXXX XXXXXX | XXX XX, XXXX | $699,900 XXX XXXX |
| XXXXXXXX XXXXXXX | XXX XX, XXXX | XXX XXXX |
| XXXXXXXX XXXXXX | XXX XX, XXXX | $699,900 XXX XXXX |

École élémentaire École intermédiaire Ronald-Marion
Elementary: PublicSt Francis de Sales Catholic School
Elementary: CatholicLincoln Avenue Public School
Elementary: PublicÉcole élémentaire Ronald-Marion
Elementary: PublicLincoln Alexander Public School
Elementary: PublicEagle Ridge Public School
Elementary: PublicÉcole secondaire Ronald-Marion
Secondary: PublicArchbishop Denis O'Connor Catholic High School
Secondary: CatholicNotre Dame Catholic Secondary School
Secondary: CatholicAjax High School
Secondary: PublicPine Ridge Secondary School
Secondary: PublicPickering High School
Secondary: Public- 4 bath
- 4 bed
- 1500 sqft
22 Edgley Court, Ajax, Ontario • L1T 0B9 • Central West



