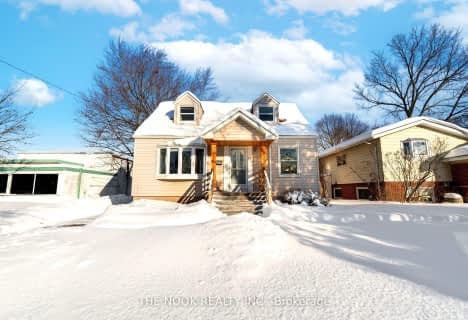Car-Dependent
- Most errands require a car.
29
/100
Some Transit
- Most errands require a car.
30
/100
Somewhat Bikeable
- Most errands require a car.
25
/100

École élémentaire École intermédiaire Ronald-Marion
Elementary: Public
0.92 km
Glengrove Public School
Elementary: Public
1.97 km
École élémentaire Ronald-Marion
Elementary: Public
1.01 km
Maple Ridge Public School
Elementary: Public
1.49 km
St Wilfrid Catholic School
Elementary: Catholic
1.07 km
Valley Farm Public School
Elementary: Public
0.37 km
École secondaire Ronald-Marion
Secondary: Public
0.99 km
Notre Dame Catholic Secondary School
Secondary: Catholic
5.76 km
Pine Ridge Secondary School
Secondary: Public
1.00 km
Dunbarton High School
Secondary: Public
4.83 km
St Mary Catholic Secondary School
Secondary: Catholic
3.78 km
Pickering High School
Secondary: Public
2.73 km







