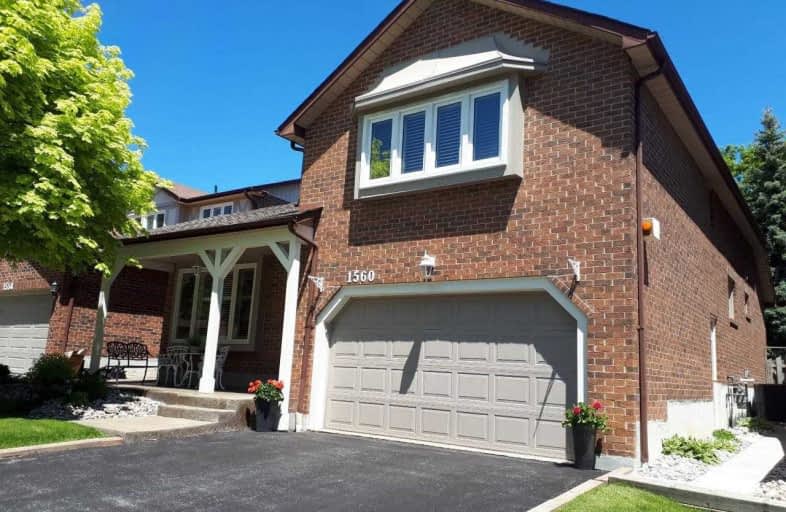Car-Dependent
- Most errands require a car.
47
/100
Some Transit
- Most errands require a car.
48
/100
Somewhat Bikeable
- Most errands require a car.
33
/100

Vaughan Willard Public School
Elementary: Public
0.45 km
Fr Fenelon Catholic School
Elementary: Catholic
2.09 km
Gandatsetiagon Public School
Elementary: Public
1.16 km
Maple Ridge Public School
Elementary: Public
1.56 km
St Isaac Jogues Catholic School
Elementary: Catholic
1.20 km
William Dunbar Public School
Elementary: Public
0.35 km
École secondaire Ronald-Marion
Secondary: Public
3.58 km
Sir Oliver Mowat Collegiate Institute
Secondary: Public
6.82 km
Pine Ridge Secondary School
Secondary: Public
2.05 km
Dunbarton High School
Secondary: Public
1.83 km
St Mary Catholic Secondary School
Secondary: Catholic
1.48 km
Pickering High School
Secondary: Public
4.59 km














