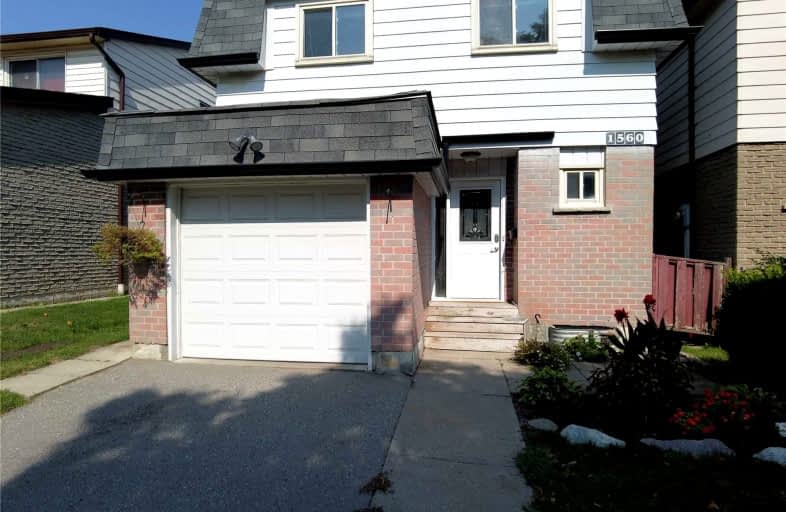
École élémentaire École intermédiaire Ronald-Marion
Elementary: Public
1.70 km
Glengrove Public School
Elementary: Public
0.92 km
École élémentaire Ronald-Marion
Elementary: Public
1.76 km
Bayview Heights Public School
Elementary: Public
2.00 km
Eagle Ridge Public School
Elementary: Public
2.17 km
Valley Farm Public School
Elementary: Public
1.75 km
École secondaire Ronald-Marion
Secondary: Public
1.76 km
Archbishop Denis O'Connor Catholic High School
Secondary: Catholic
4.72 km
Pine Ridge Secondary School
Secondary: Public
1.82 km
Dunbarton High School
Secondary: Public
4.31 km
St Mary Catholic Secondary School
Secondary: Catholic
3.95 km
Pickering High School
Secondary: Public
2.04 km






