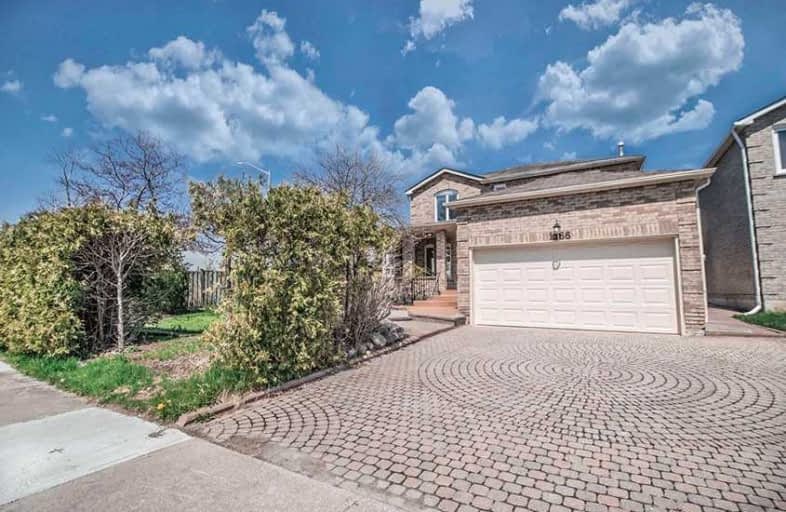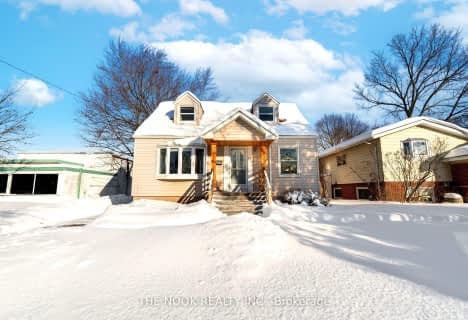
École élémentaire École intermédiaire Ronald-Marion
Elementary: Public
0.91 km
Glengrove Public School
Elementary: Public
1.53 km
École élémentaire Ronald-Marion
Elementary: Public
1.02 km
Maple Ridge Public School
Elementary: Public
1.17 km
St Wilfrid Catholic School
Elementary: Catholic
1.31 km
Valley Farm Public School
Elementary: Public
0.33 km
École secondaire Ronald-Marion
Secondary: Public
1.01 km
Notre Dame Catholic Secondary School
Secondary: Catholic
5.88 km
Pine Ridge Secondary School
Secondary: Public
0.72 km
Dunbarton High School
Secondary: Public
4.52 km
St Mary Catholic Secondary School
Secondary: Catholic
3.56 km
Pickering High School
Secondary: Public
2.61 km





