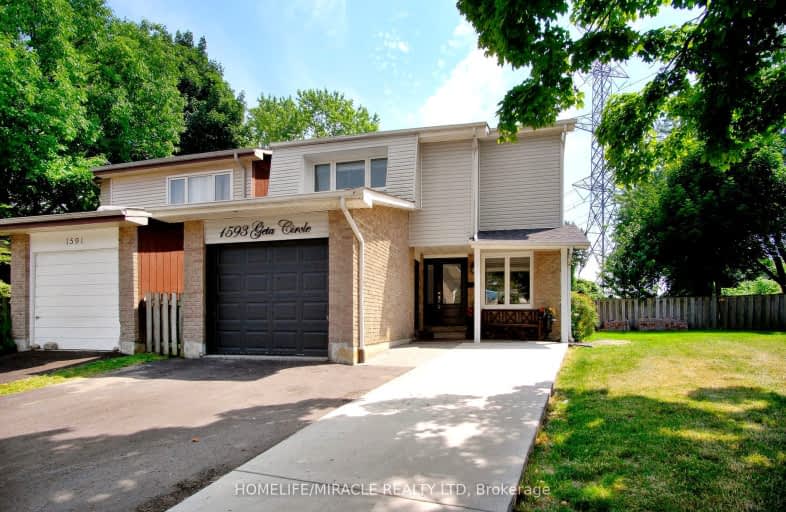Very Walkable
- Most errands can be accomplished on foot.
71
/100
Good Transit
- Some errands can be accomplished by public transportation.
52
/100
Somewhat Bikeable
- Most errands require a car.
36
/100

École élémentaire École intermédiaire Ronald-Marion
Elementary: Public
2.11 km
Glengrove Public School
Elementary: Public
0.89 km
École élémentaire Ronald-Marion
Elementary: Public
2.17 km
Bayview Heights Public School
Elementary: Public
1.59 km
Sir John A Macdonald Public School
Elementary: Public
2.26 km
Valley Farm Public School
Elementary: Public
2.11 km
École secondaire Ronald-Marion
Secondary: Public
2.17 km
Archbishop Denis O'Connor Catholic High School
Secondary: Catholic
4.86 km
Pine Ridge Secondary School
Secondary: Public
2.03 km
Dunbarton High School
Secondary: Public
4.07 km
St Mary Catholic Secondary School
Secondary: Catholic
3.85 km
Pickering High School
Secondary: Public
2.34 km
-
Kinsmen Park
Sandy Beach Rd, Pickering ON 2.67km -
Rouge Beach Park
Lawrence Ave E (at Rouge Hills Dr), Toronto ON M1C 2Y9 6.31km -
Adam's Park
2 Rozell Rd, Toronto ON 7.83km
-
RBC
Kingston Rd, Pickering ON 1.04km -
TD Bank Financial Group
15 Westney Rd N (Kingston Rd), Ajax ON L1T 1P4 3.57km -
RBC Royal Bank
865 Milner Ave (Morningside), Scarborough ON M1B 5N6 10.82km










